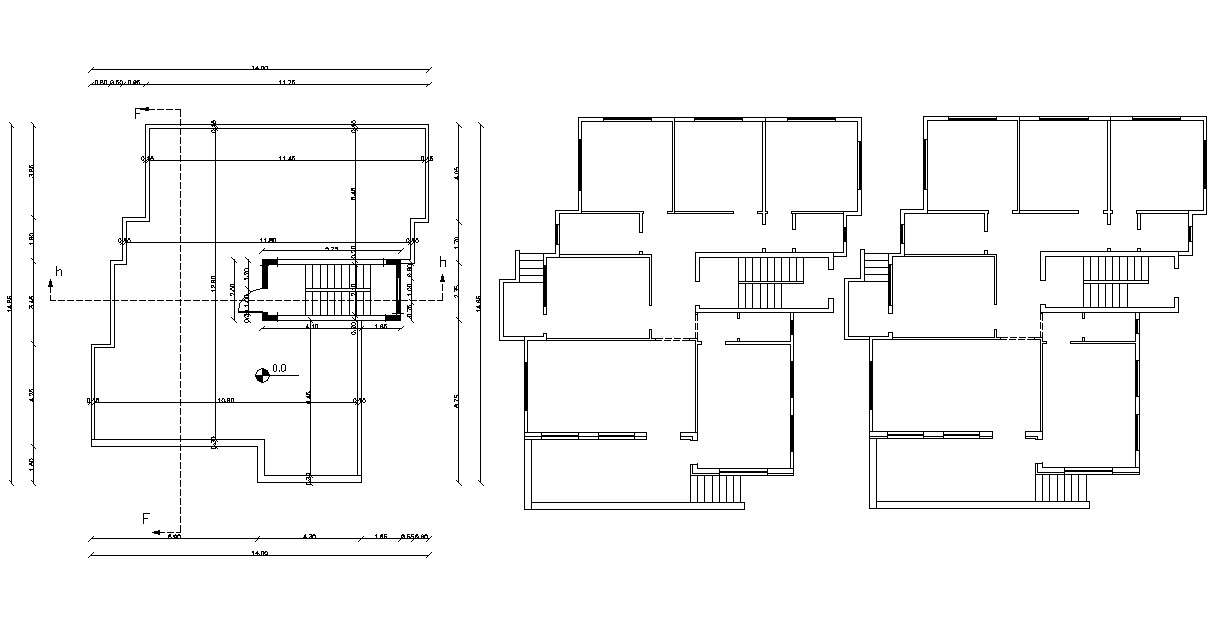Free Drawing Of Bungalow Design Basic Plan Cad File
Description
this is the drawing of huge modern bungalow design with terrace floor plan some dimension details, stair cabin design in terrace floor, its a three floors plan of the house design. download this drawing and use it in a related project.
File Type:
DWG
Category::
Architecture
Sub Category::
Bungalow House Design
type:

