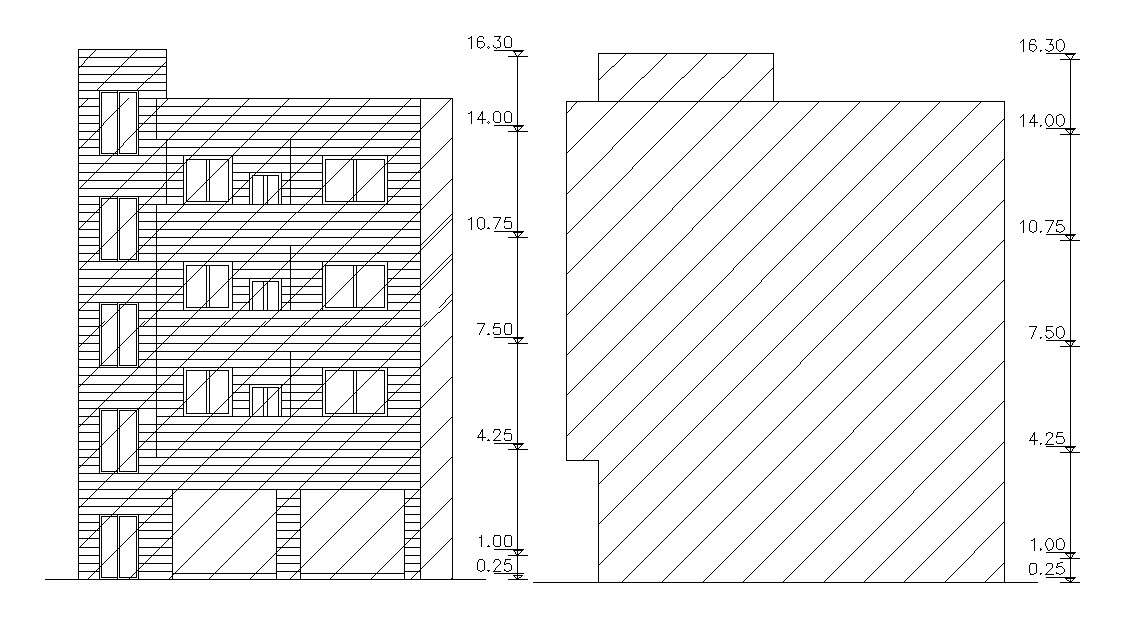Commercial and Residential Building Elevation Design Cad File
Description
two large elevations of commercial and residential building design with floor levels dimension details, some hatching design in elevation, doors, and windows marking in elevation, on ground floor shop design.

