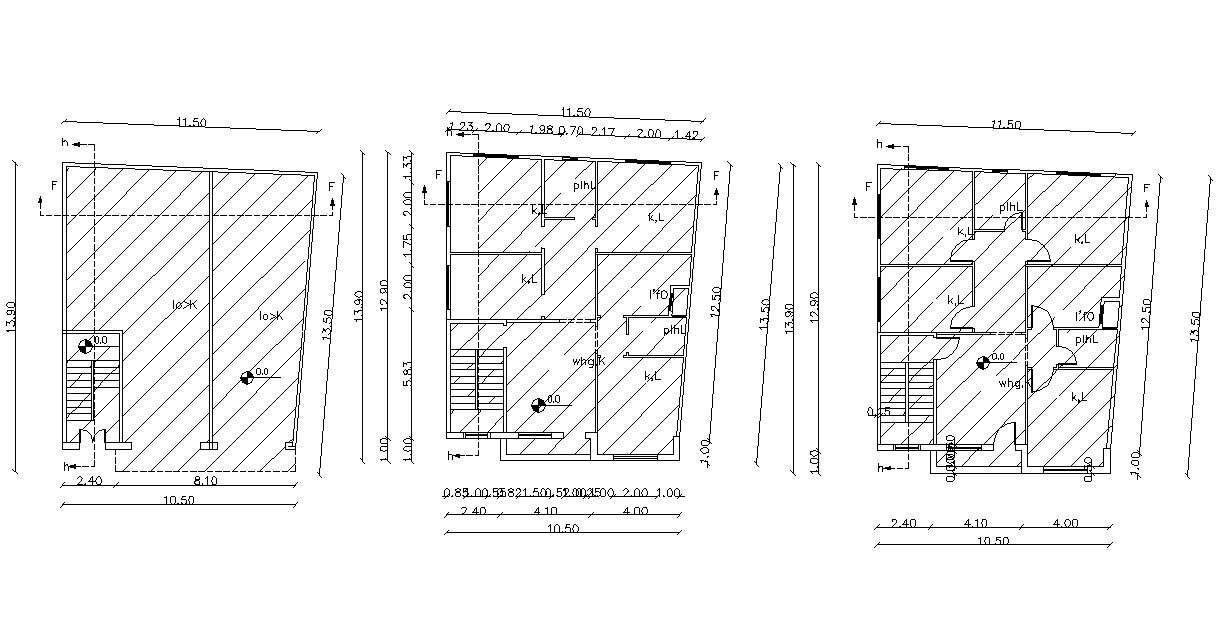Three Floors Plan Of Residential And Commercial Building Design
Description
working drawing plan of architectural house planning, with a commercial floor plan of the ground floor, some hatching design in plan, this is the modern planning of home design.

