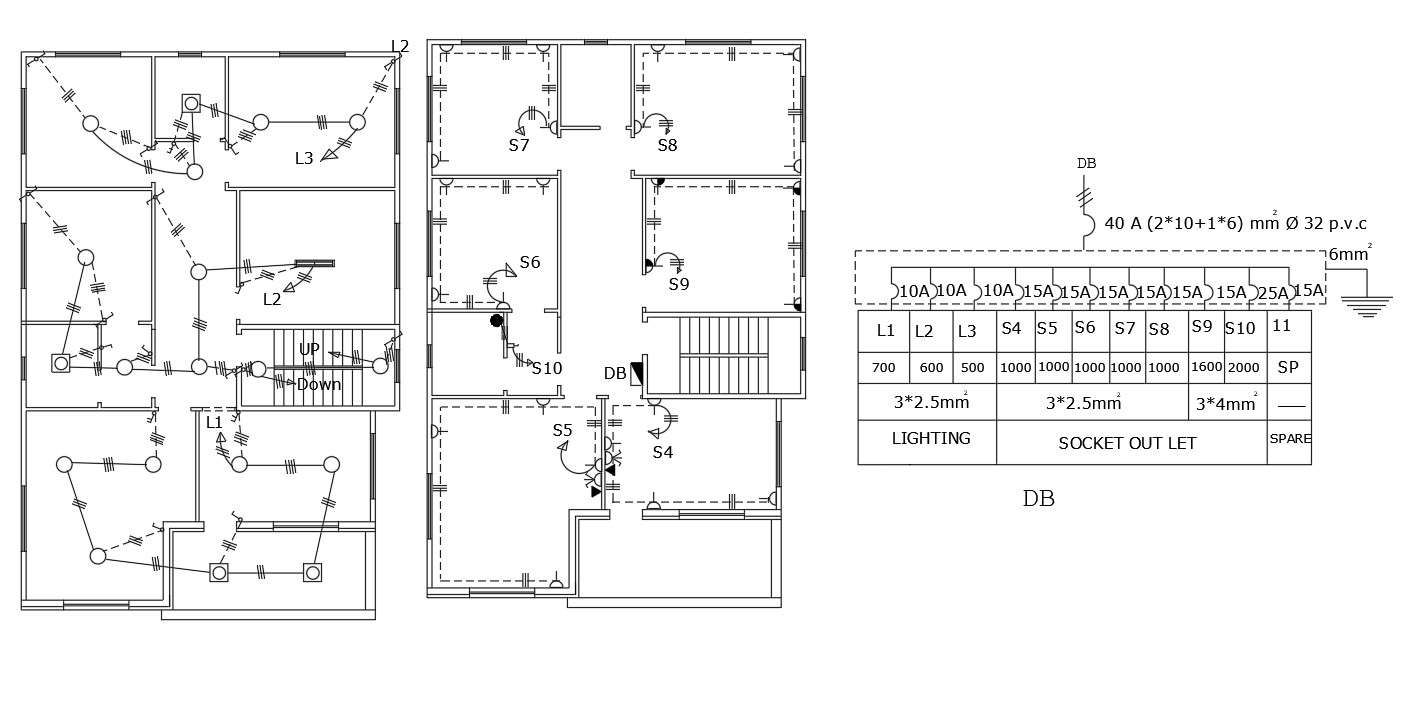36 By 55 Feet House Elecatrical Layout Plan
Description
36 feet by 55 feet plot size of west facing house plan with an electrical layout plan that shows wiring plan, ceiling light and switchboard point. download AutoCAD house electrical layout plan with power supply chain diagram detail.

