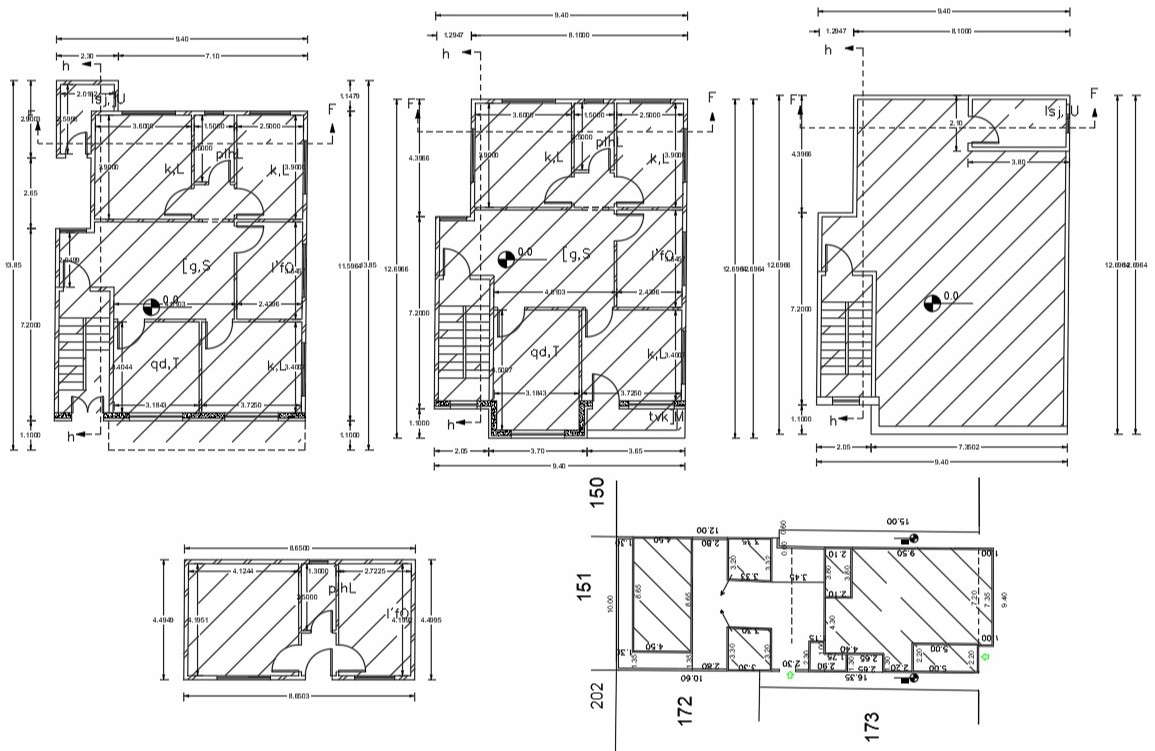
house plans 30 x 36 feet Architectural Plans Details includes some of the popular width plans are 30-foot width and 36 feet depth. download 2 storey house plan design with site plot plan and land survey detail. download DWG file of 1080 Sq Ft house plan drawing.