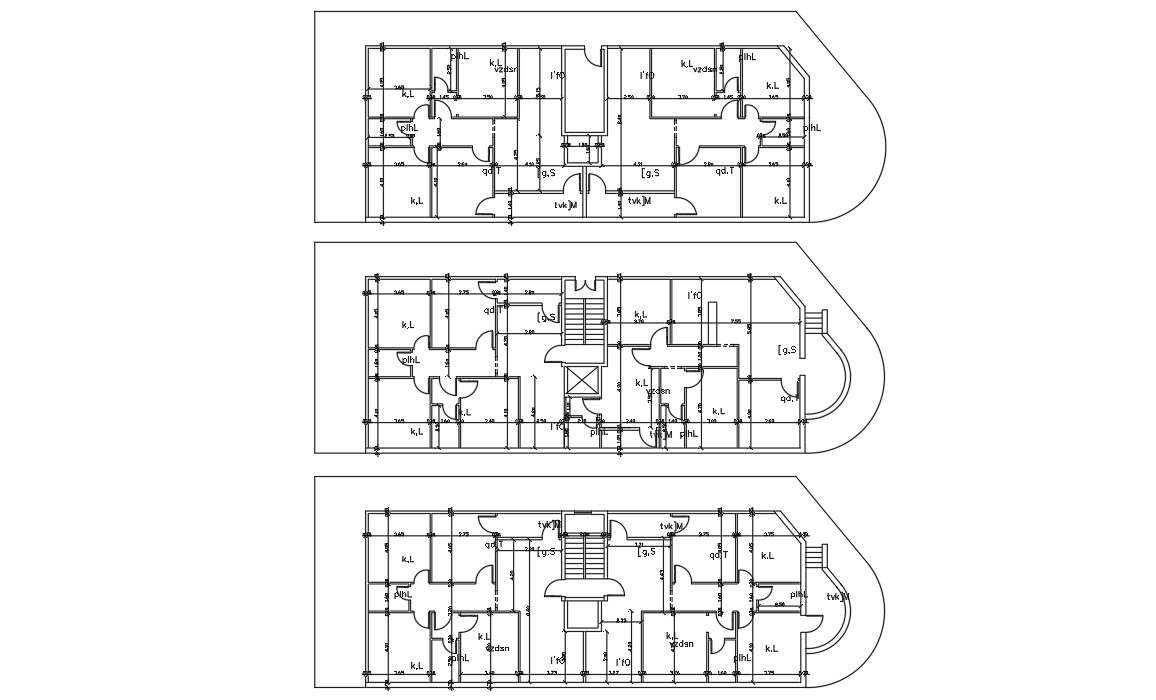3 Bedroom House Apartment Plan Design DWG File
Description
The architecture apartment cluster layout plan design includes 2 unit house plan that shows 3 bedrooms, kitchen, drawing room, and living area with all dimension detail. download DWG file of apartment house project DWG file.

