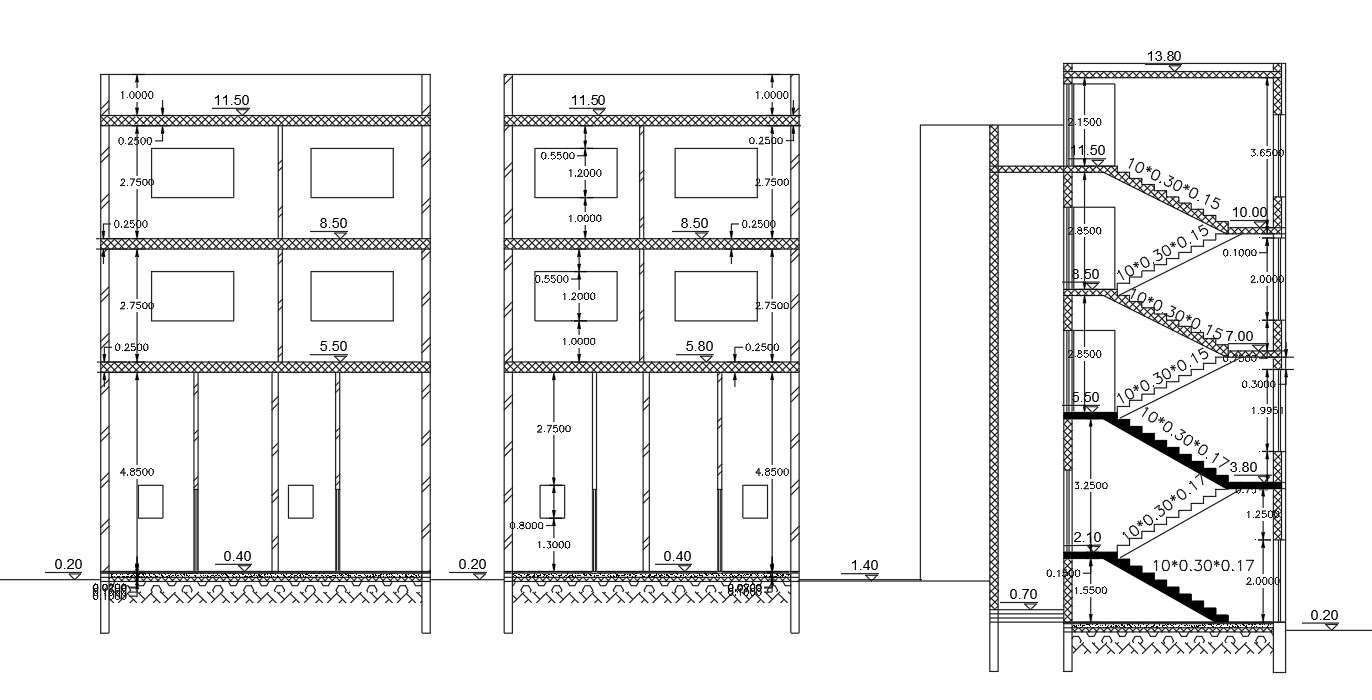Apartment With Ground Gloor Shop Section Drawing

Description
The apartment with ground floor shop building section drawing that shows standard staircase, wall section, slab detail and 2 storey apartment floor level with dimension detail in the meter. download DWG file of apartment section drawing.
File Type:
DWG
Category::
CAD Architecture Blocks & Models for Precise DWG Designs
Sub Category::
Apartment Flat CAD Blocks & DWG Architectural Models
type:
