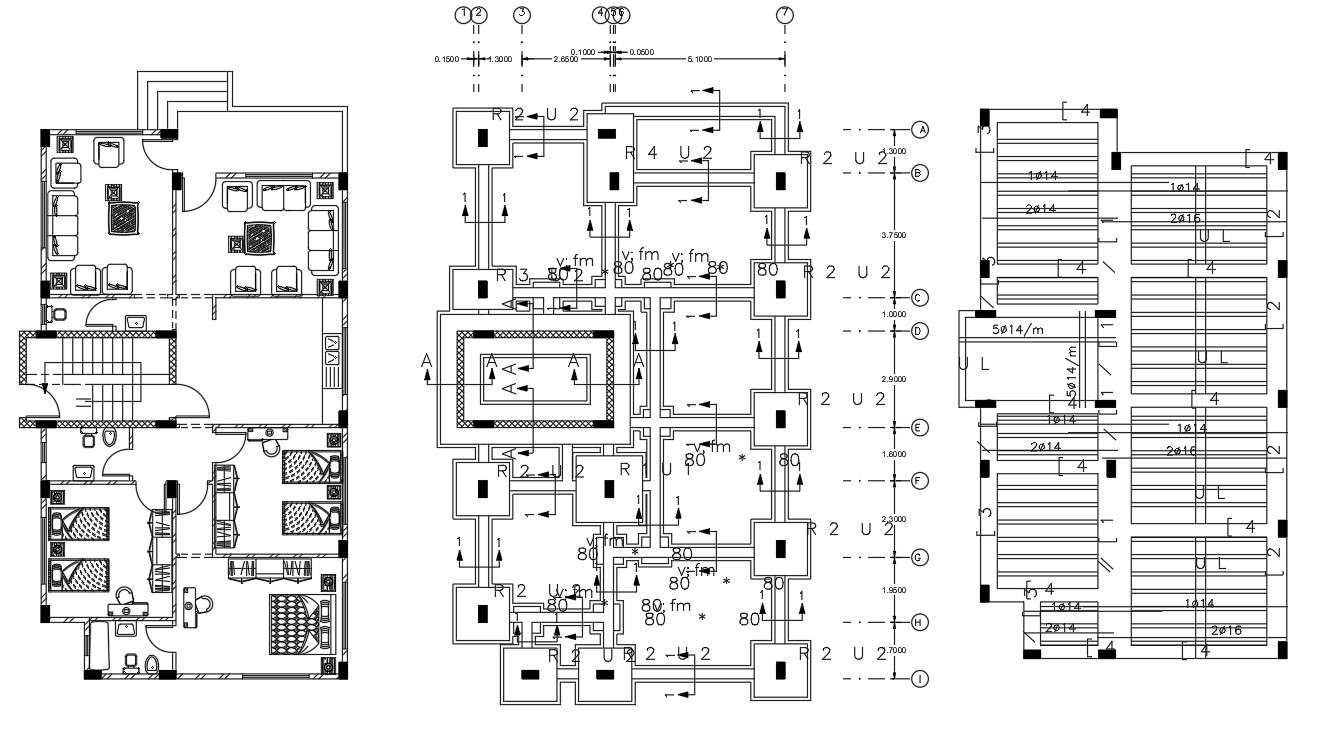1650 Sq Ft 3 BHK House Plan AutoCAD Drawing
Description
30 X 55 feet for house plan AutoCAD drawing includes the ground floor plan, foundation with excavation plan, and RCC slab bar structure design. this is 3 bedroom house furniture layout plan that helps to make a spacious house arrangement. download 1650 Sq Ft 3 BHK House plan design DWG file.

