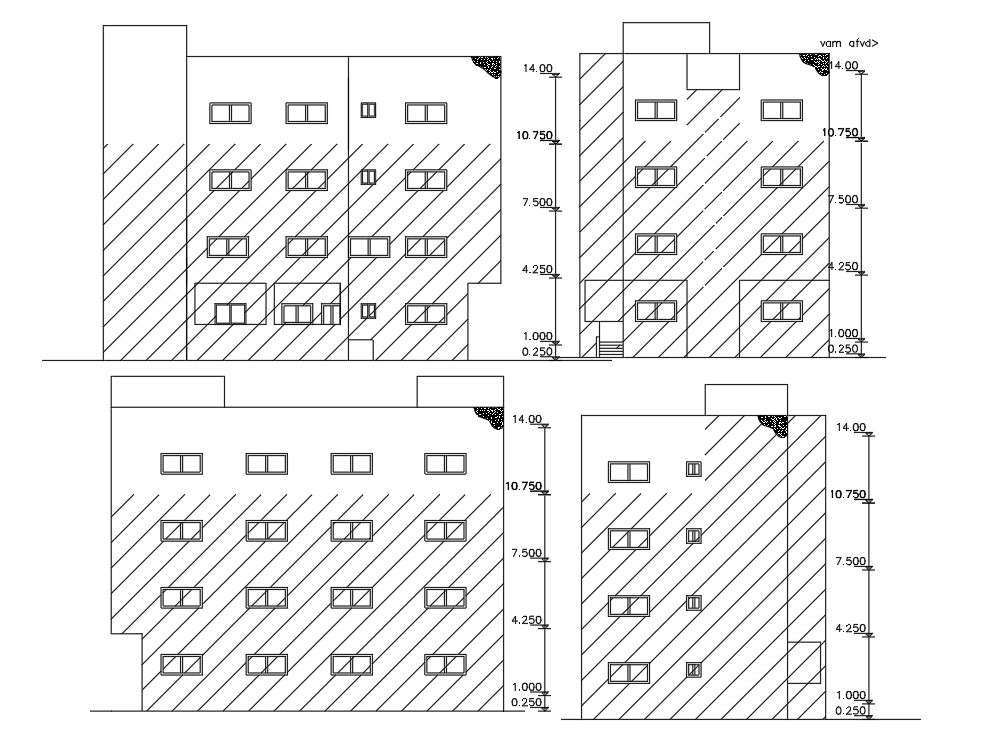4 Storey Apartment Building Design With Dimension
Description
AutoCAD drawing of apartment building elevation design which shows four side elevation design, floor level detail, door and window marking that provides how its outdoor looks. download DWG file of 4 storey apartment building design.
File Type:
DWG
Category::
Architecture
Sub Category::
Apartment Drawing
type:

