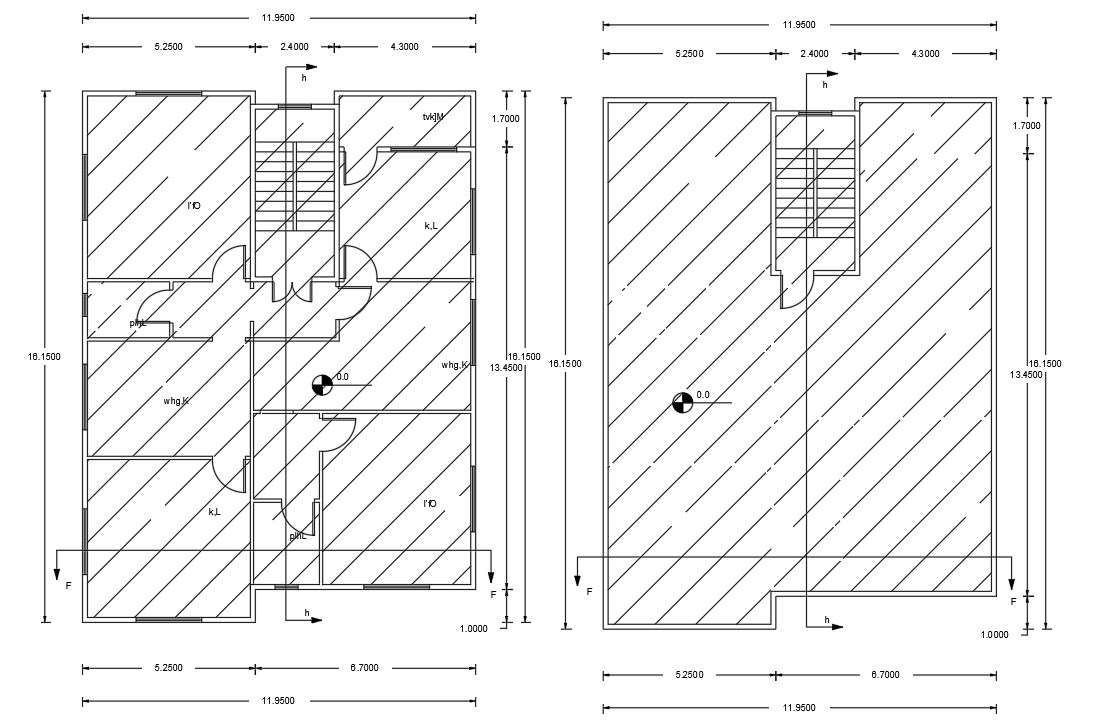1750 Square Feet Plot For 2 BHK House Plan Design
Description
AutoCAD House Floor Plan 35 X 50 feet plot size CAD drawing includes a ground floor plan and first-floor plan with dimension detail. this is 2 bedroom house plan design. download 195 Sq Yards house plan design in AutoCAD format,

