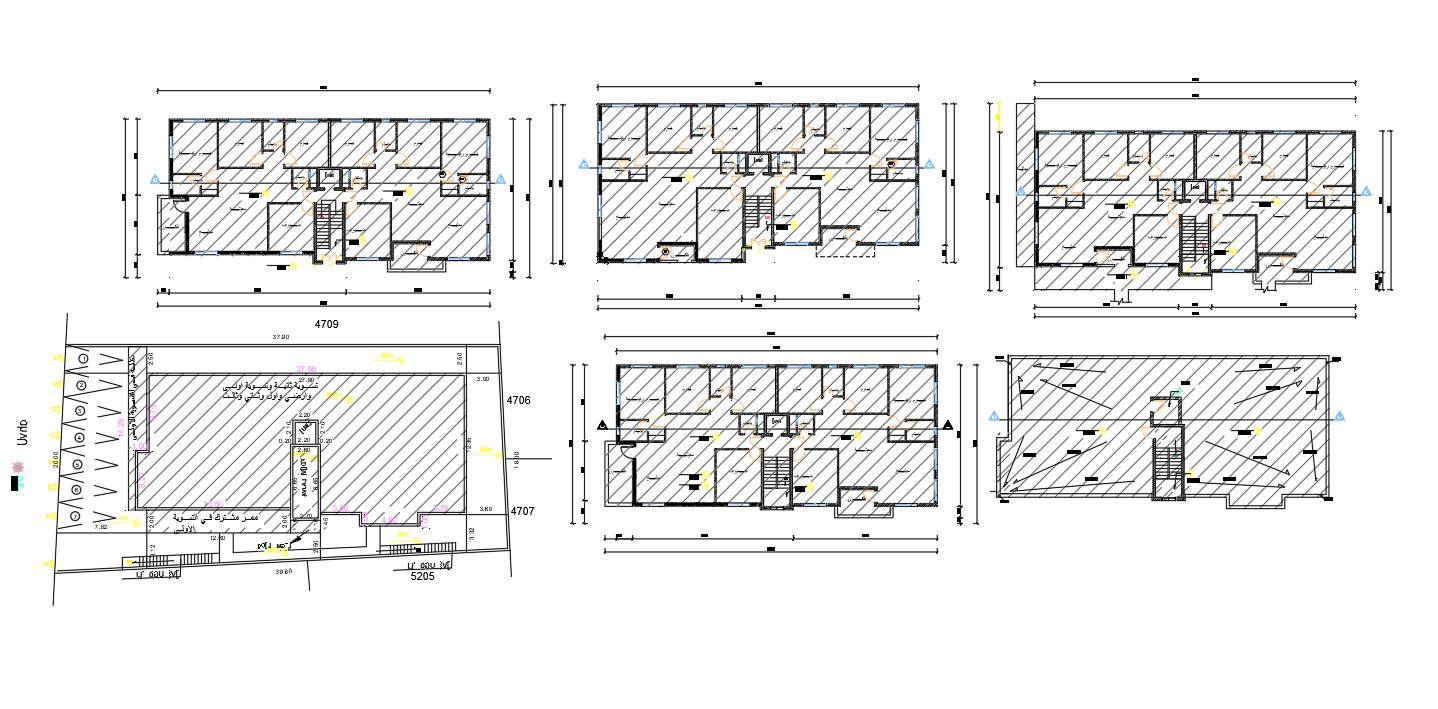
there is 2 unit house plan on cluster layout drawing with all dimension detail and ground floor plan with parking lot design. this is 3 bedroom house apartment plan and terrace plan with AutoCAD hatching design. download apartment cluster plan DWG file.