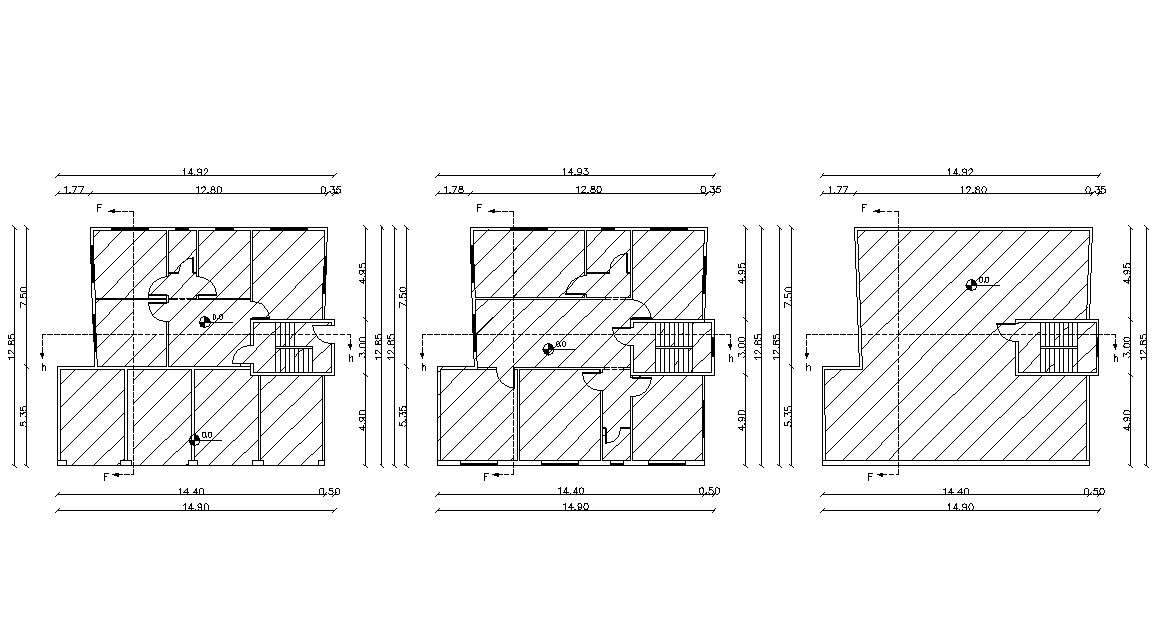
A drawing floor plan size is 14.80 X 12.85 meter also has a ground floor, first floor, and terrace floor plan include bedrooms, kitchen, toilet, washroom, drawing room, staircase with dimension details, doors, window, section line, and hatching. this drawing download DWG file.