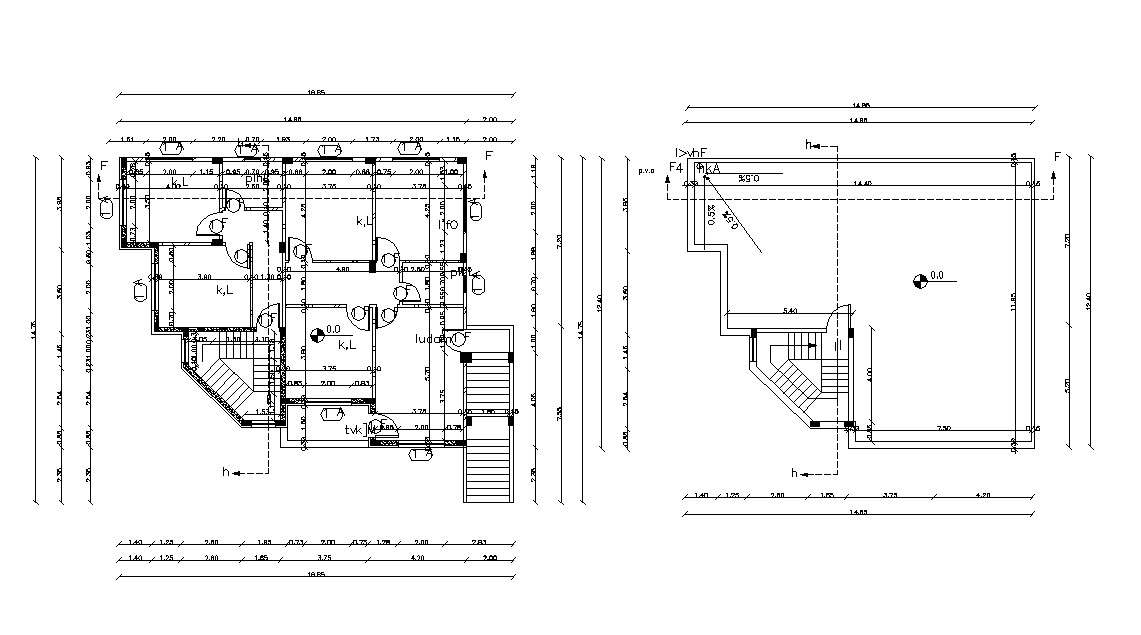
2d drawing floor plan given to door and window, columns details, section line also ground floor and terraces floor plan. this is drawing provide bedrooms, kitchen, living area, dining area, toilets, washroom and more details floor plan. download the CAD file.