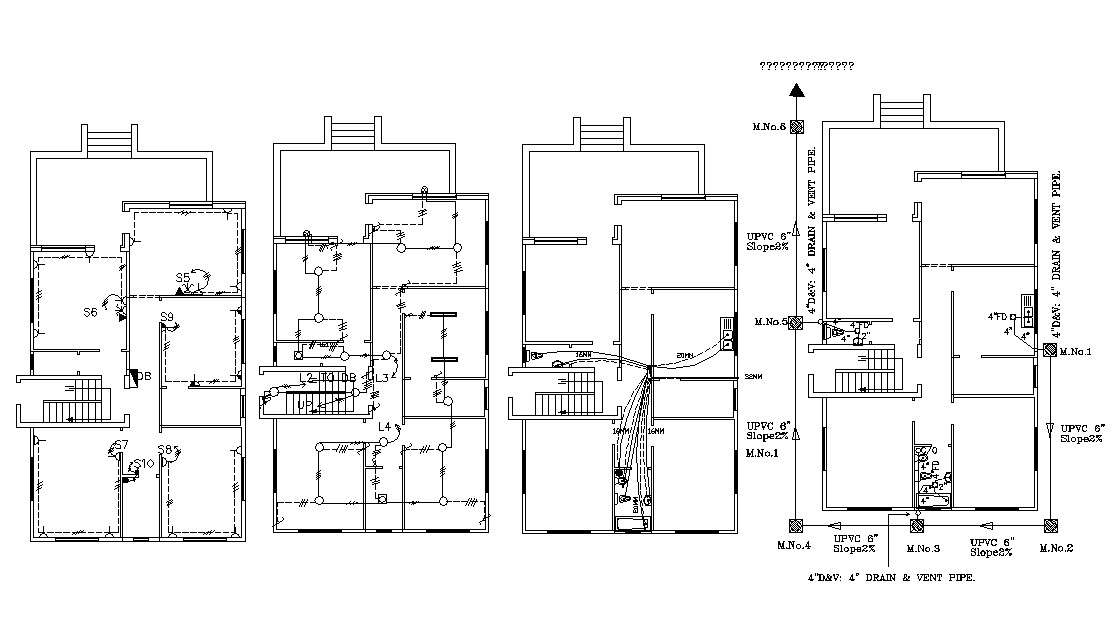Electrical And Plumbing Layout Plan CAD File
Description
The architecture drawing electrical and plumbing layout include switchboards, plug points, fan points, ceiling points, water pipe, drainage pipe, drainage pipe, chamber box to connection manhole. downloads DWG file.

