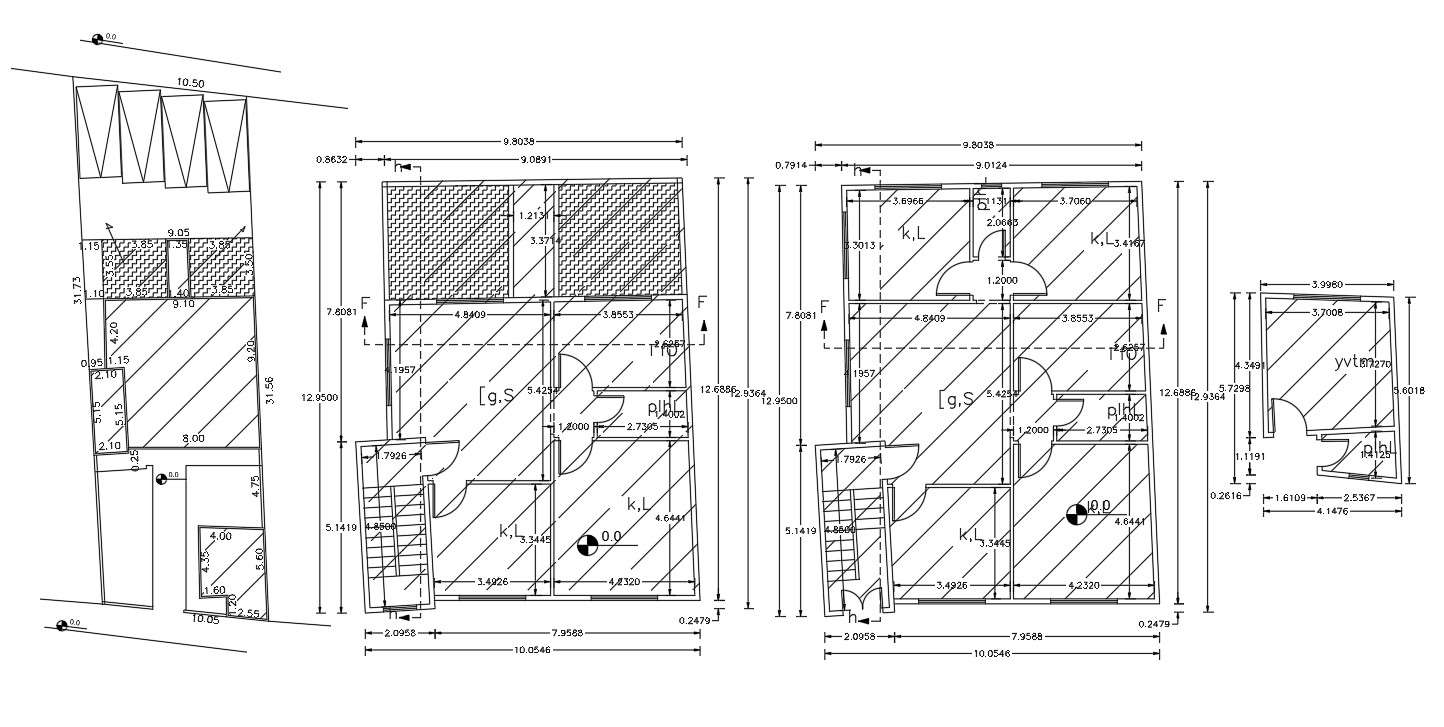
2d CAD drawing of house floor plan design includes the total covered area is 1280 SQFT plot size includes spacious 5 bedrooms with 2 attached toilet and the ground floor has a parking space to accommodate 4 big car. download DWG file of 5 BHK house plan with plot size land survey detail.