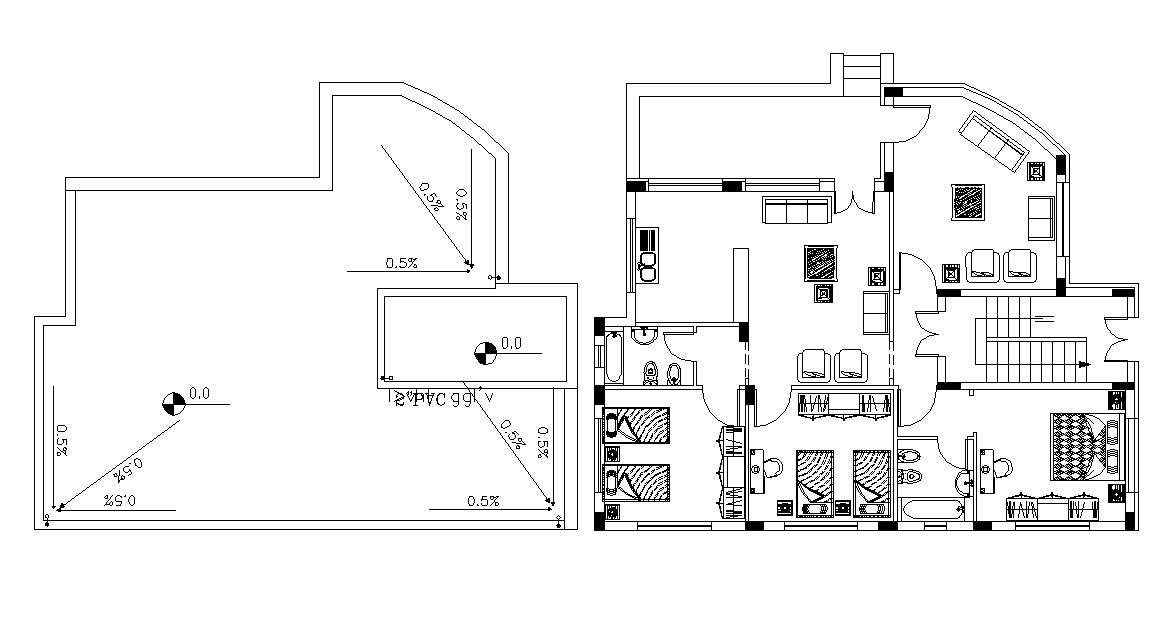
huge residential Architectural Building Design with furniture latout design, and terrace floor plan and rainwater pipes marking in it. includes a drawing room, kitchen, living room, three bedrooms with toilets details, column layout marking in-floor plan. download this DWG drawing.