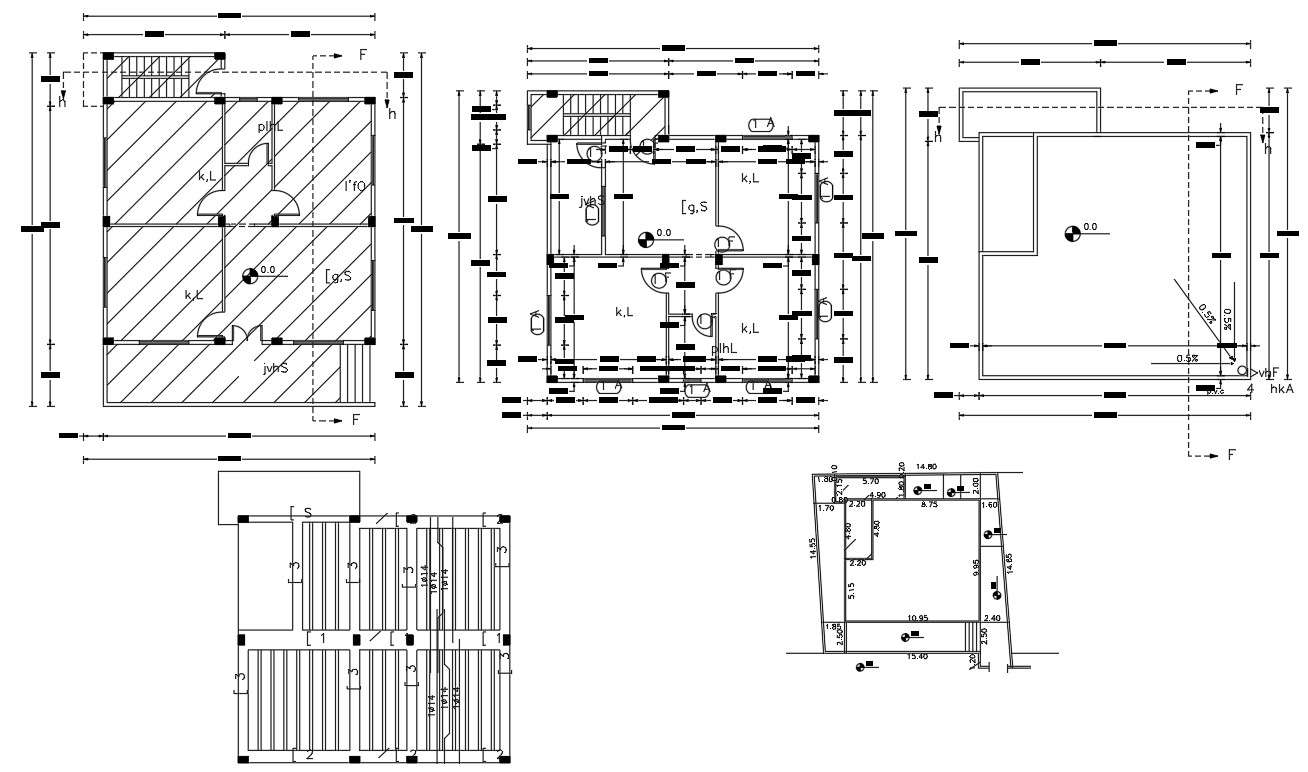House Building Construction Plan AutoCAD Drawing
Description
28 by 32 feet plot size of 5 bedroom house floor plan AutoCAD drawing includes ground floor and first-floor layout plan with column plan and slab bar structure design. download DWG file of house building construction plan design.

