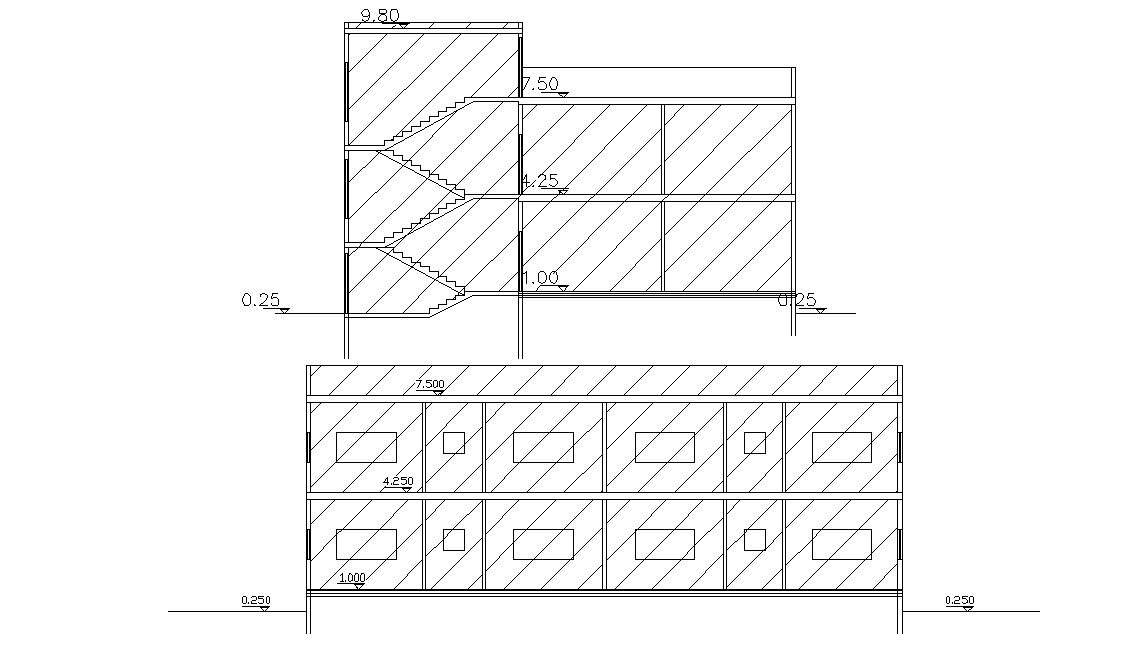Elevation And Section Layout AutoCAD File
Description
The architecture elevation and section provide door and windows, slab details, staircase details, floor level, plinth level 0.25 meter. this drawing used in a related project.
File Type:
DWG
Category::
Architecture
Sub Category::
Bungalow House Design
type:

