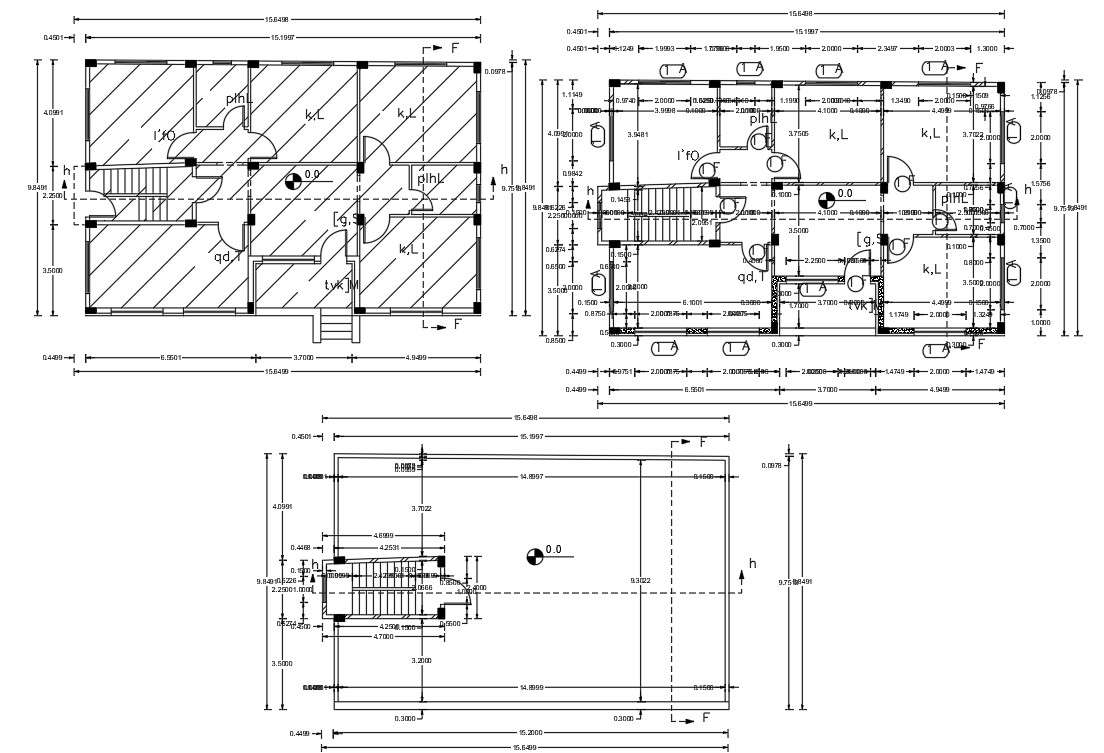
Architecture Construction working plan CAD drawing includes 3 bedroom house floor plan and terrace plan design. 2000 SQ FT house plot size construction plan includes column layout plan with all dimension detail. Download 40’ X 50 plot size house plan AutoCAD drawing DWG file.