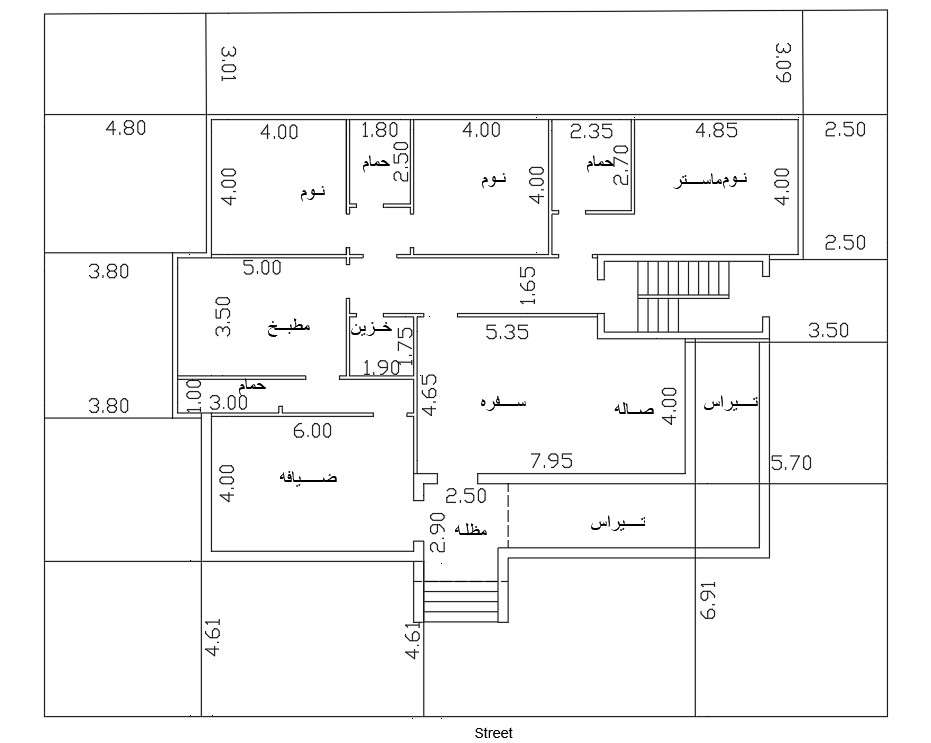3 Bedroom AutoCAD house Plan With Dimension
Description
The architecture residence house floor plan CAD drawing shows 13 by 16 feet master bedroom house project layout plan with all dimension detail and plot plan design. Download DWG file of house plan AutoCAD Drawing and use for CAD presentation.

