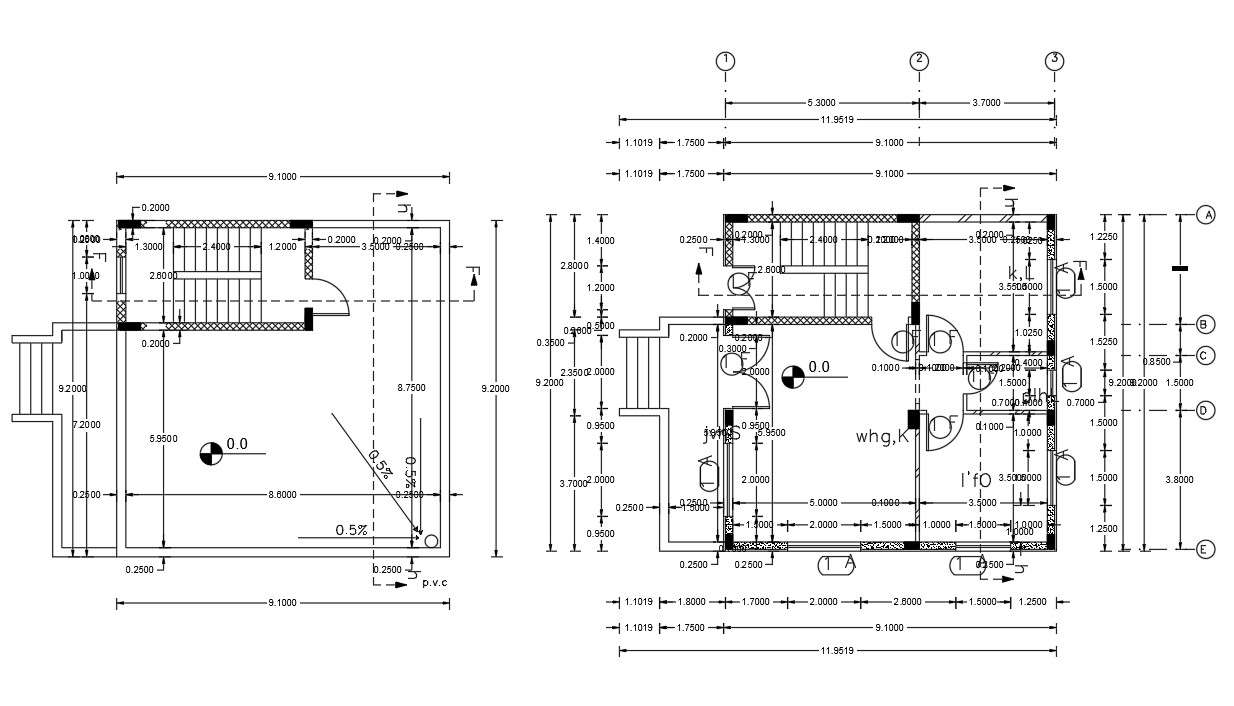
The architecture bungalow drawing which related to the planning of bedroom, kitchen, drawing room, toile, stair and also includes the dimension of door and windows detail, column details. download the DWG file of the ground floor and terrace floor plan.