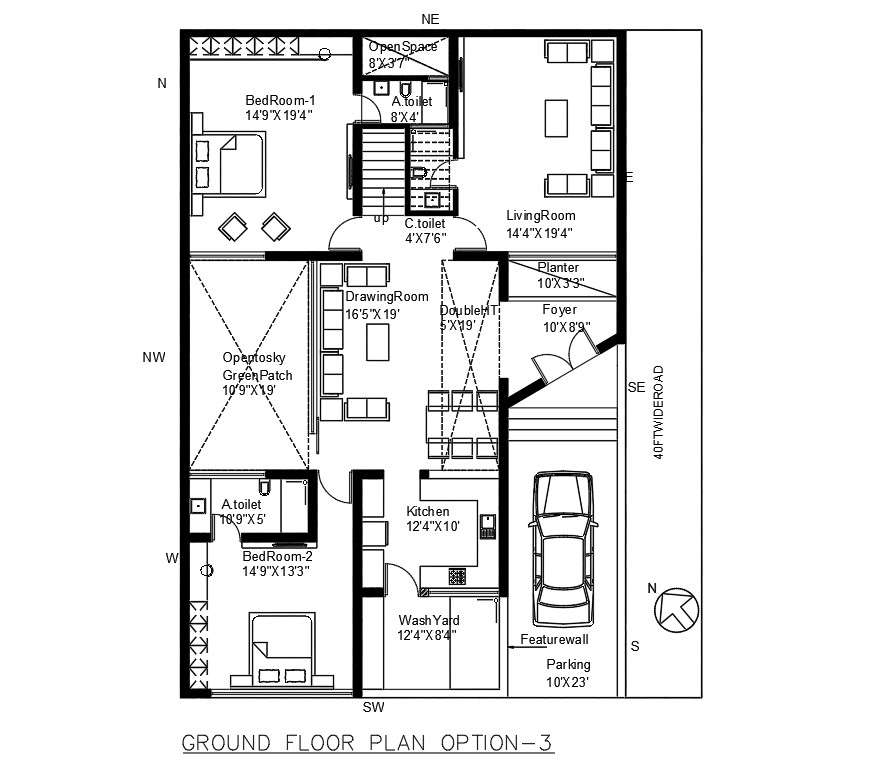
download architectural modern planning of residential house design with furniture layout design, direction demarcation, well presentable drawing in AutoCAD.texting details, in this drawing added foyer, drawing room, living room, open to sky space, stair, bedrooms, toilets, duct for plumbing and other more details related to home.