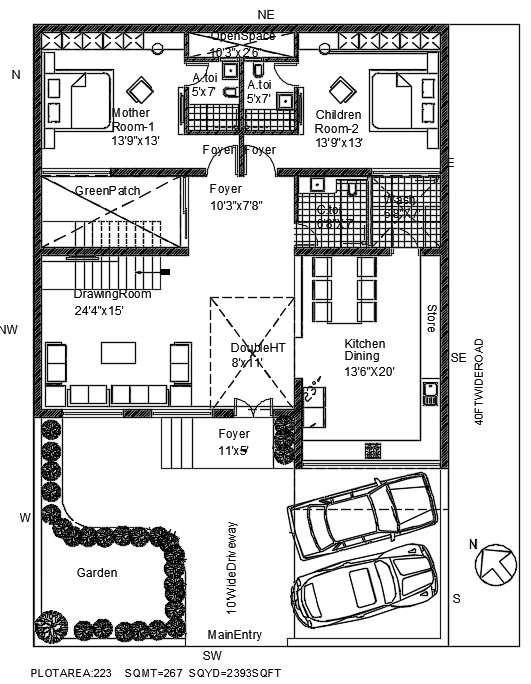
download this drawing which is related to modern bungalow design.this is the good presentable and fully furnished home design.in this drawing added car parking, garden, foyer, two bedrooms with attached toilets and dress, kitchen dining area, wash yard, common toilet, stair and other more details.