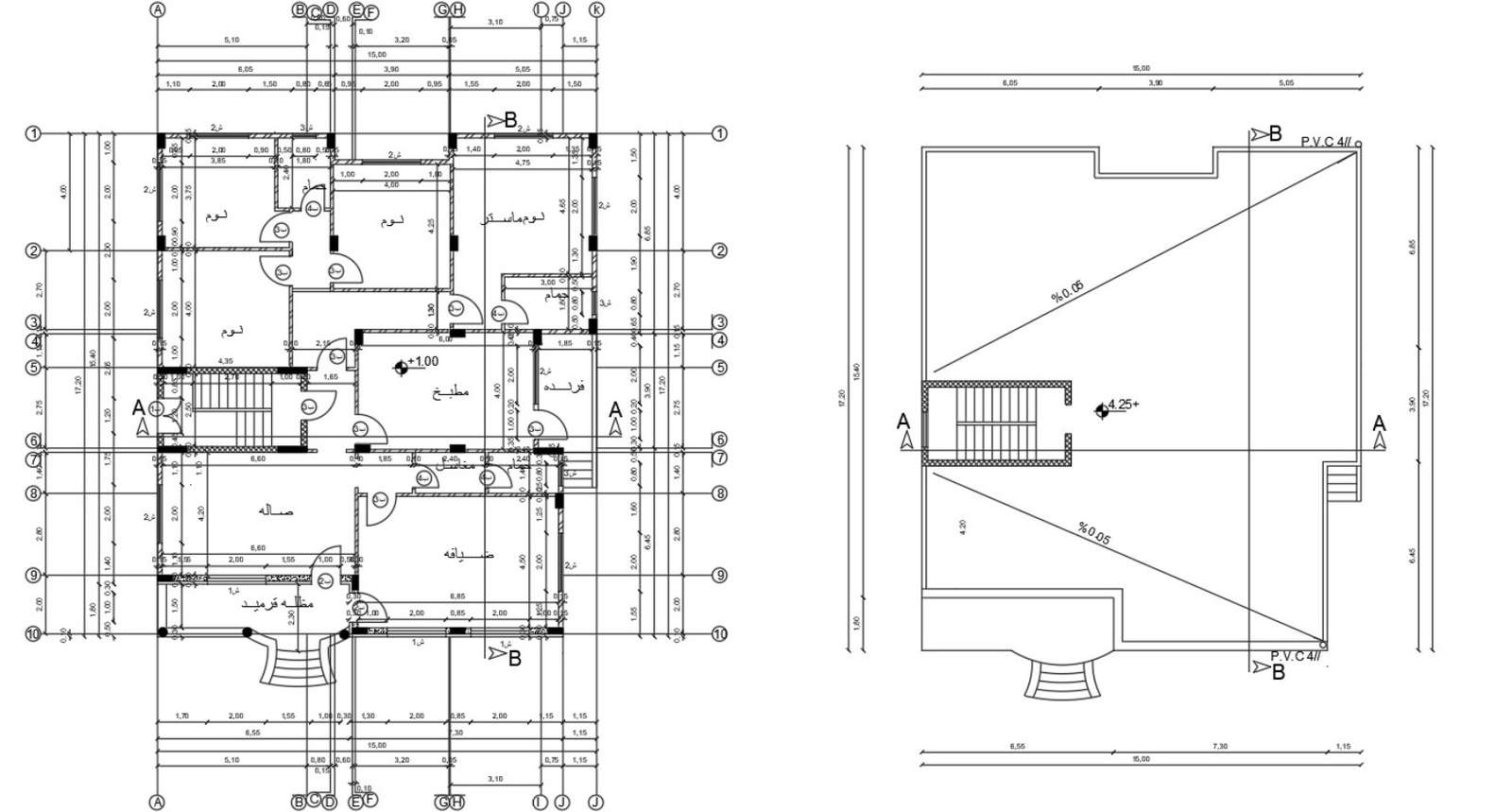
the architecture AutoCAD construction working drawing of house floor plan includes column layout plan, centreline and dimension detail. download 4 bedroom house plan DWG file and a collection of fabulous ideas that would help to civil engineers for construction buildings.