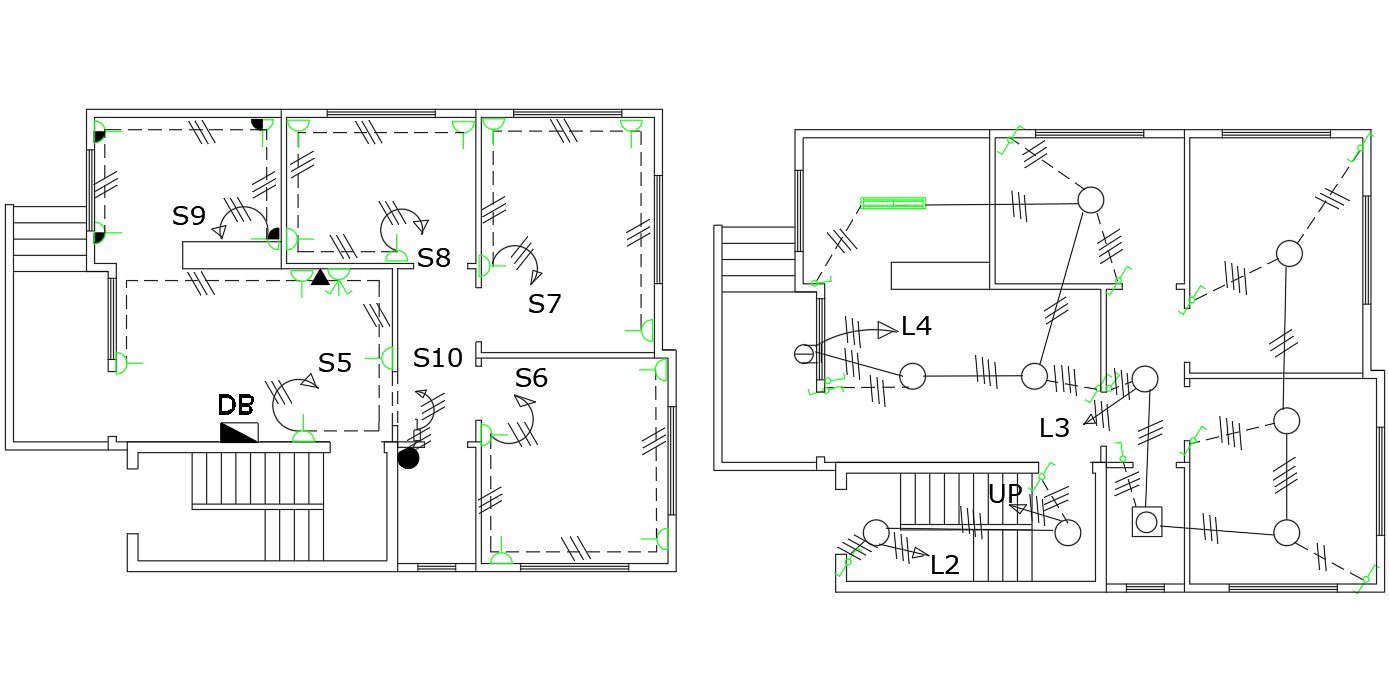2 BHK House Electrical Plan AutoCAD Drawing

Description
2D CAD drawing of 2 bedroom house floor plan includes electrical layout plan which shows switchboard point, ceiling fan point and wiring layout plan design. download DWG file of house electrical layout plan DWG file.
File Type:
DWG
Category::
CAD Architecture Blocks & Models for Precise DWG Designs
Sub Category::
Bungalows CAD Blocks & 3D Architectural DWG Models
type:
