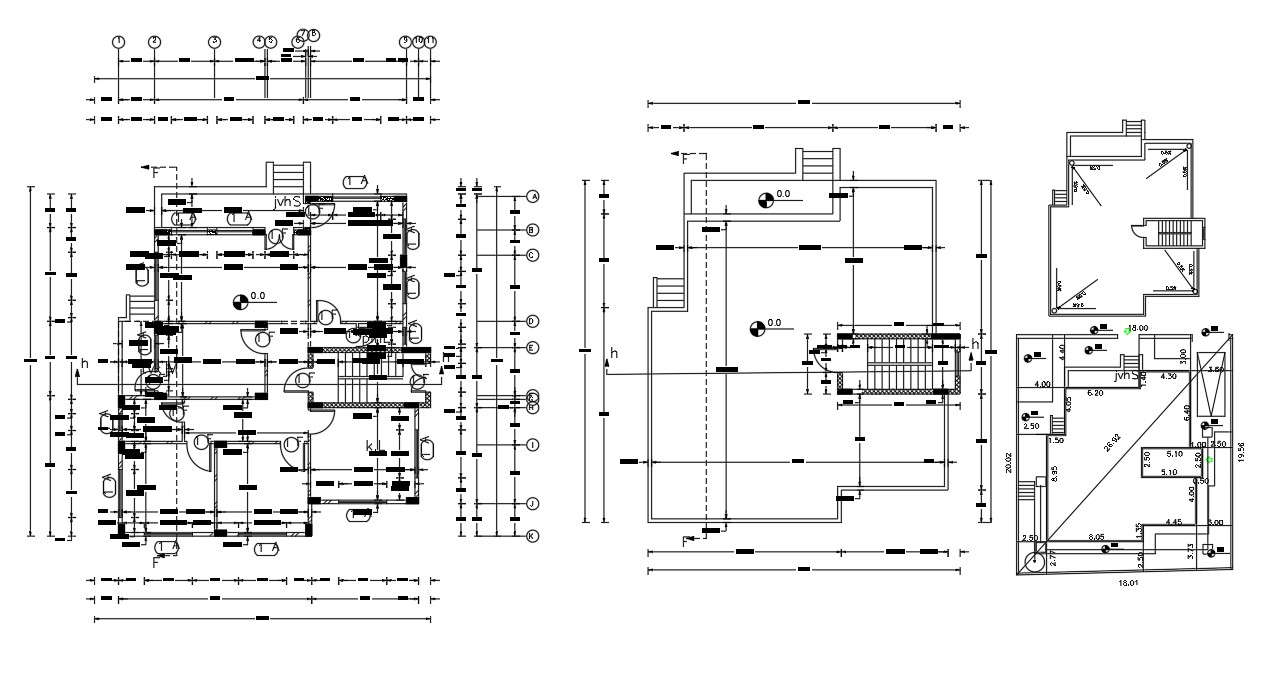Working Drawing Bungalow Plan CAD Drawing
Description
Architecture house Bungalow planning CAD drawing includes ground floor and terrace plan with dimensions details. also find centerline, section line, columns layout doors, and window details. download construction house DWG file.

