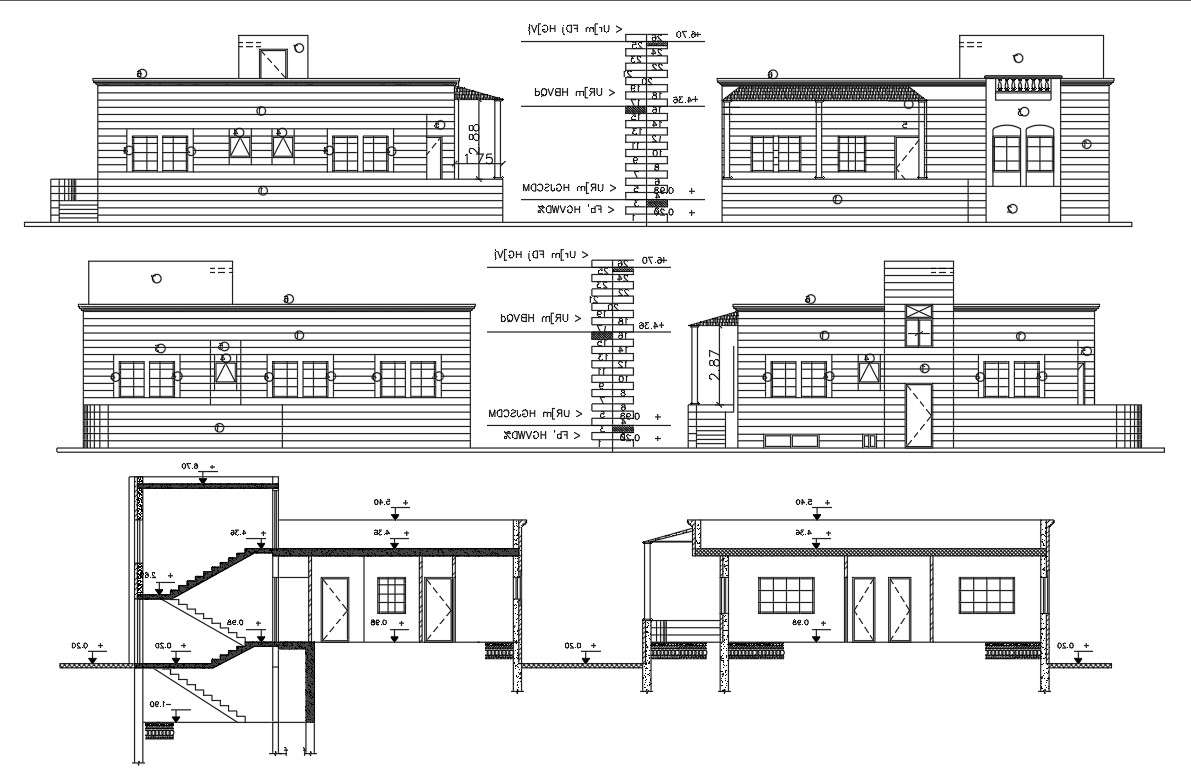
Single-family house all sided elevations and section AutoCAD 2d drawing this drawing file include all four-sided elevations with walls and dimensions details. also includes wall sections, staircase and not to scale details. doors and windows information provided.