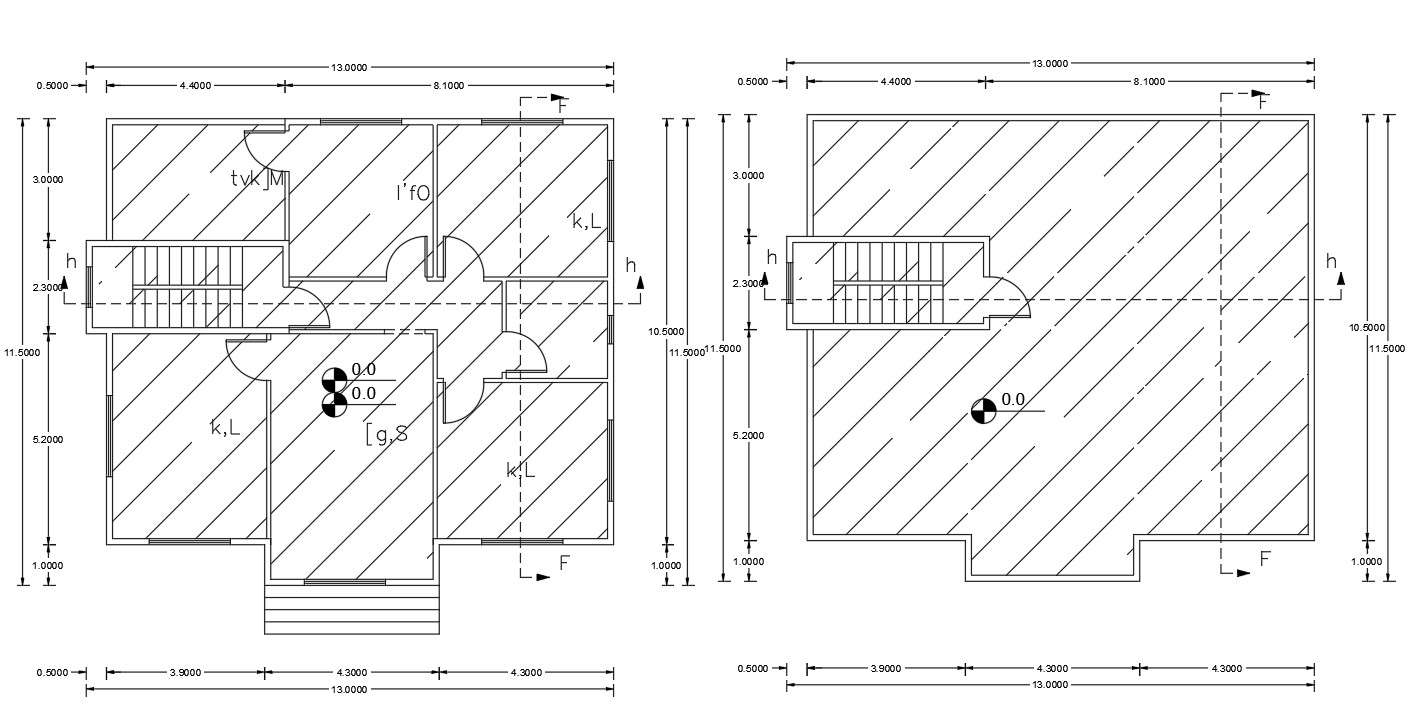Architecture AutoCAD House Floor Plan Drawing
Description
The architecture AutoCAD house ground floor plan and terrace floor plan design with dimension detail. this is 3 bedroom house floor layout plan drawing. download DWG house plan drawing and use this ides for suitable plot plan.

