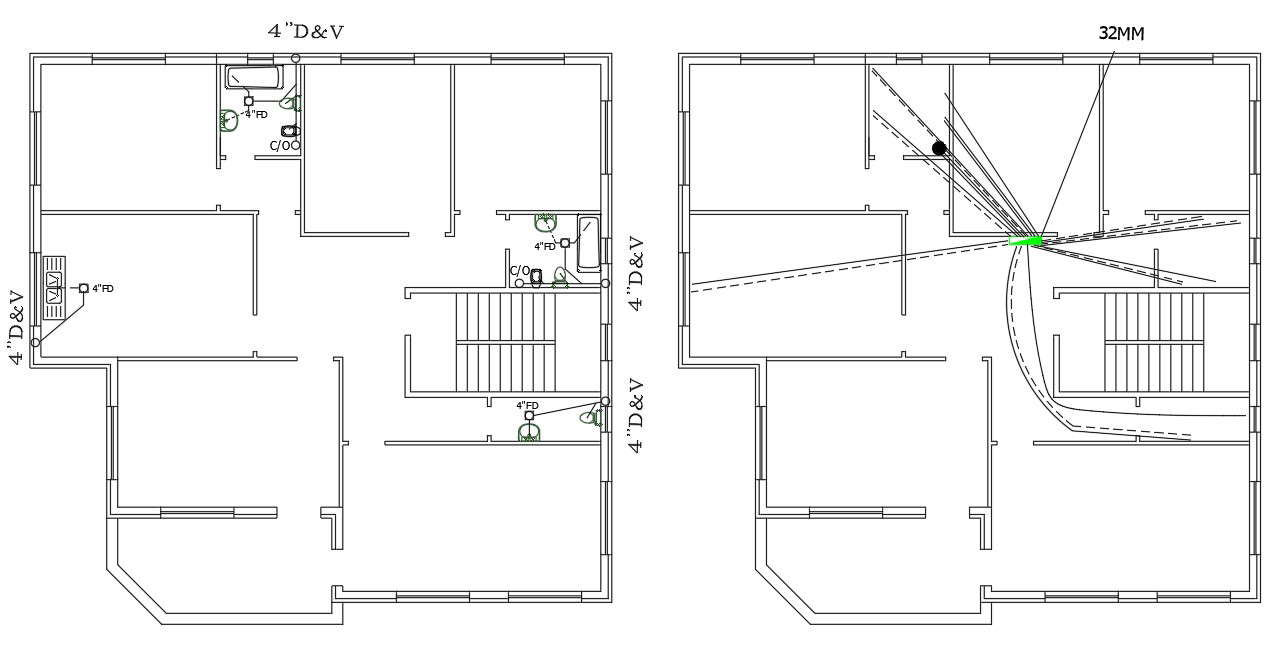Bungalow electrical layout DWG File Free
Description
this is the drawing of bungalow planning with working drawing, bedrooms, dining area, living room, toilet, wash area, kitchen, storage area, entrance door, and window and terrace drawing also gives detail of lighting layout Autocad file.

