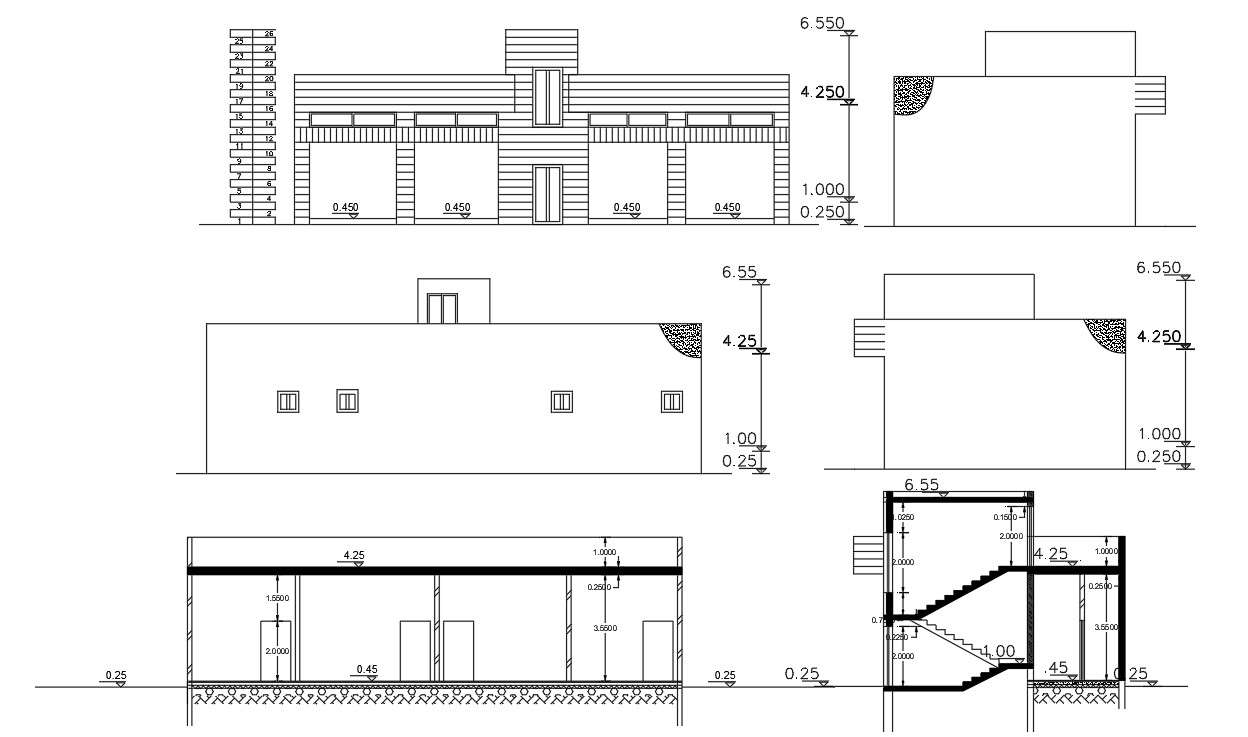
2D CAD drawing of shop complex building front elevation design with a number of different side view. also get more detail of RCC floor slab structure with dimension detail. download DWG file of shop complex project design in AutoCAD software drawing.