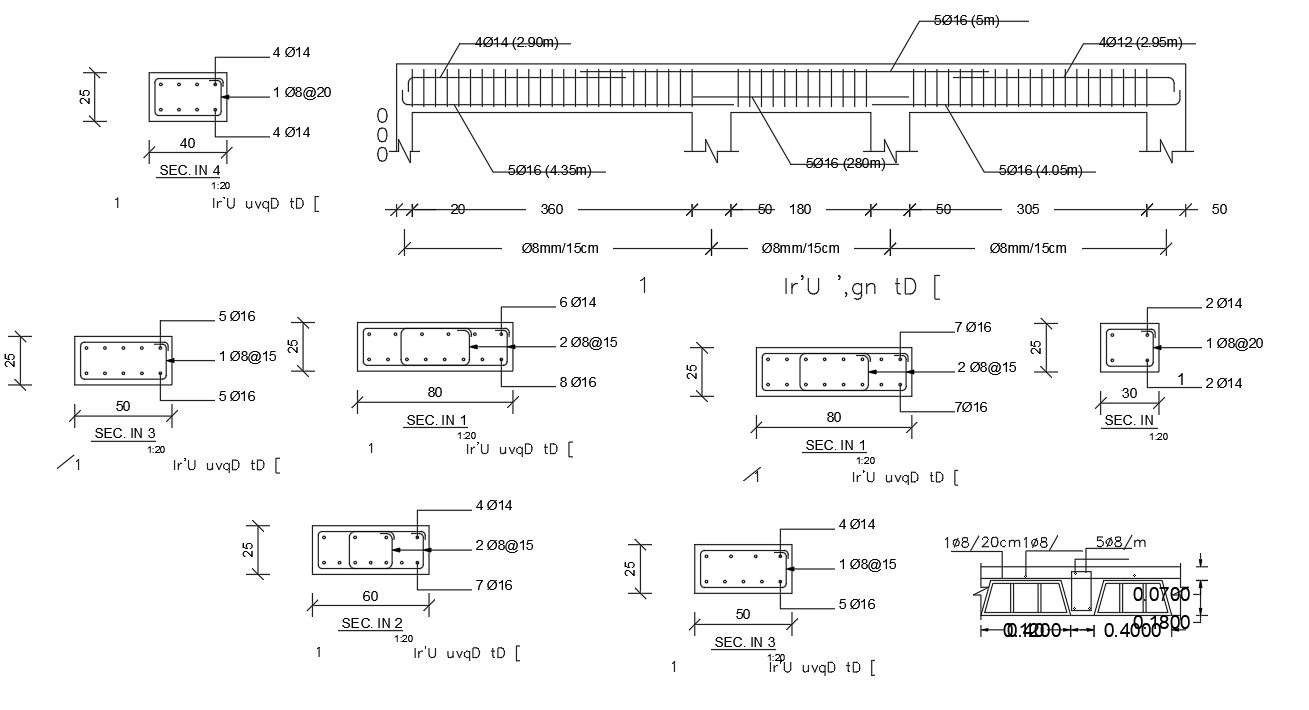RCC Column And Plinth Beam Structure Drawing
Description
RCC (Reinforced Cement Concrete) construction structure drawing includes column and plinth beam side section with margin dimension and reinforcement structure detail. download free DWG file of column beam structure drawing.

