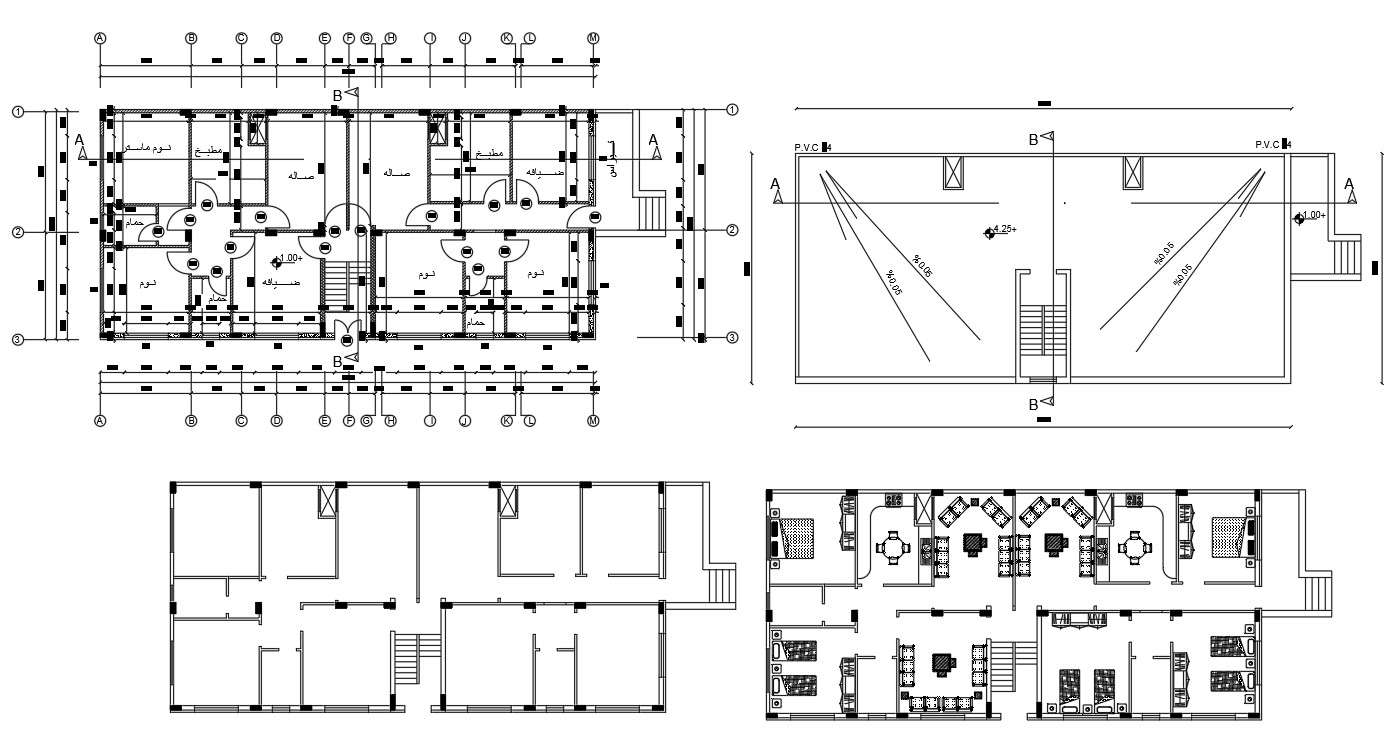Twin House Floor Plan Working Drawing DWG File
Description
The architecture residence twin house floor plan with furniture layout plan and construction working plan includes centre line and dimension detail. download DWG file twin house plan and get more detail of column layout and terrace plan design.

