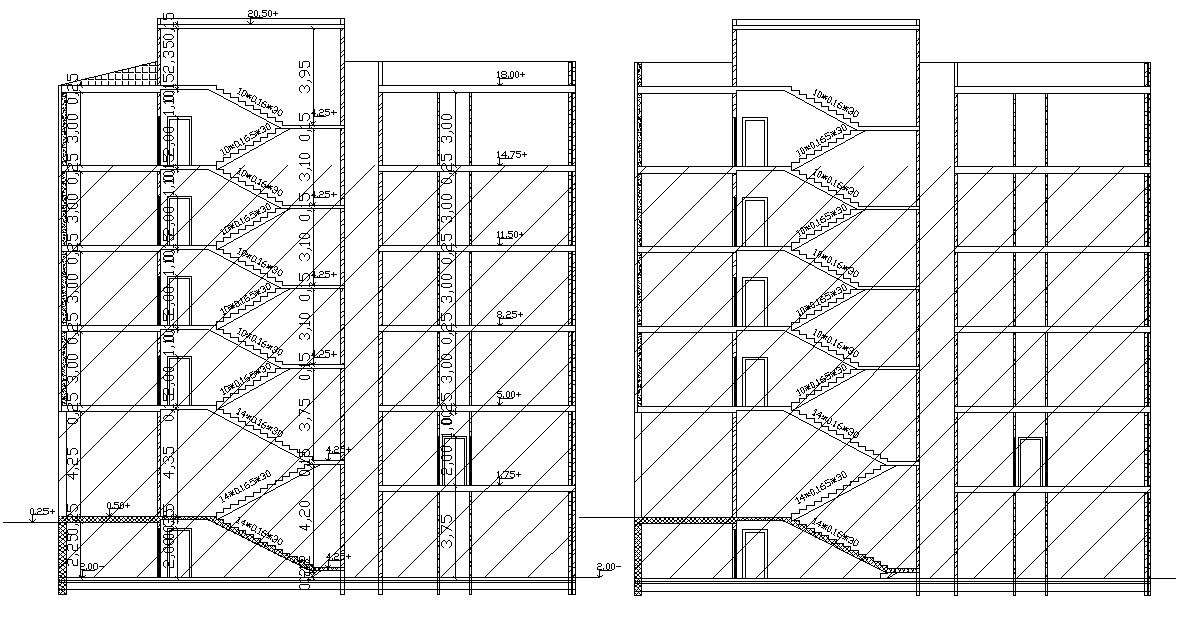Apartment Sectional Design 2d Architecture CAD Drawing
Description
Residential multi storey apartment sectional elevation CAD drawing that shows apartment floor level details, floor leveling details, staircase details, and various other units details download AutoCAD file.


