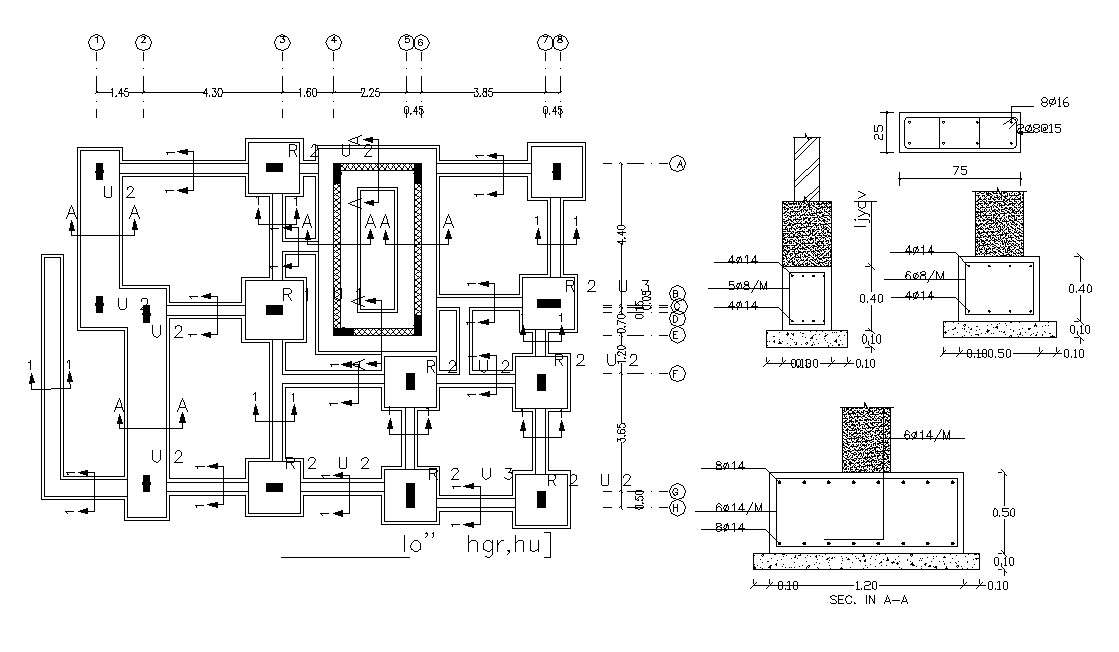
2d CAD drawing details of pile foundation design structural plan that shows building construction footing design with footing size details, footing spacing, center lines, footing sectional view, and various other RCC structural blocks details download AutoCAD file.