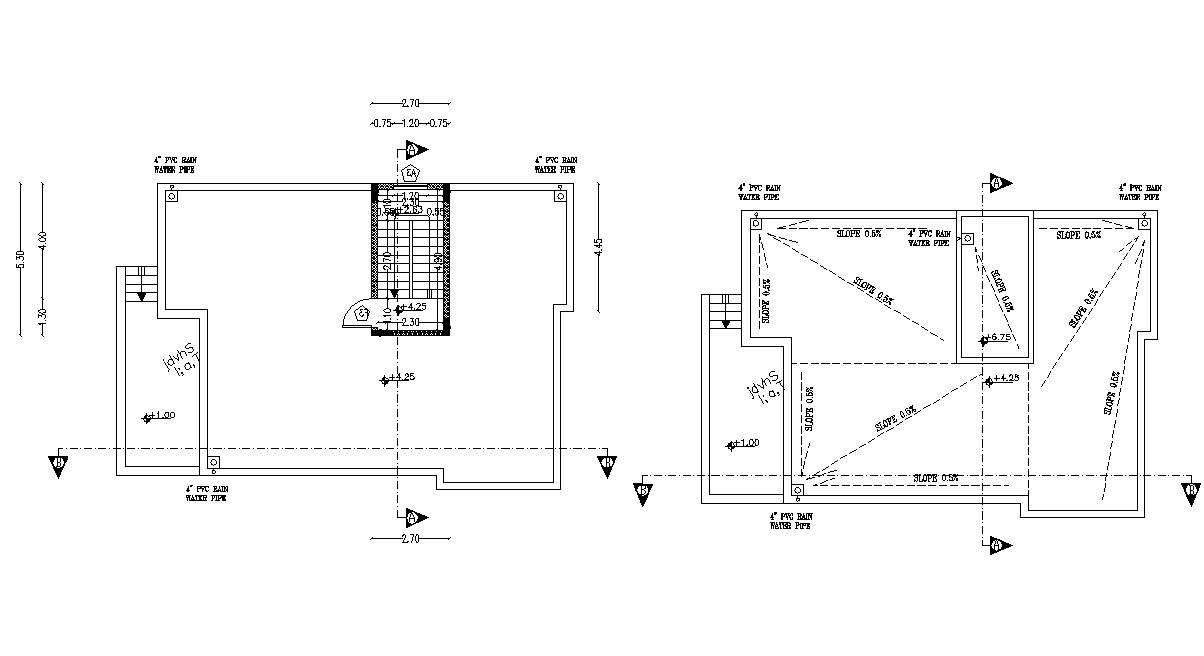Bungalow Roof Terrace Layout Plan CAD Drawing
Description
Residential Housing bungalow terrace plan with roofing structure layout design that shows roof slope design along with roof size details, staircase design, and various other units details download AutoCAD file.


