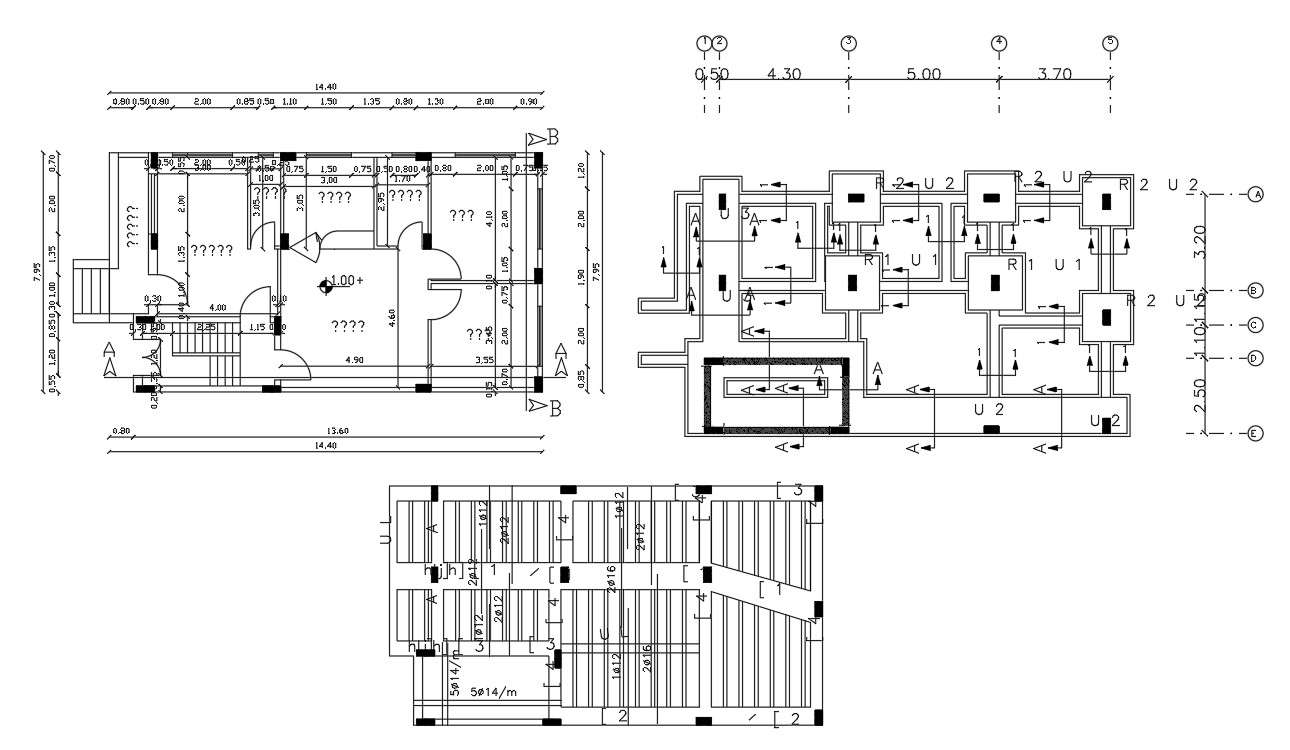
2d CAD drawing of residence house construction plan design shows the column foundation layout plan, excavation with plinth beam, and RCC slab reinforcement structure with a joint bar with all dimension details. download DWG file of construction working plan CAD drawing.