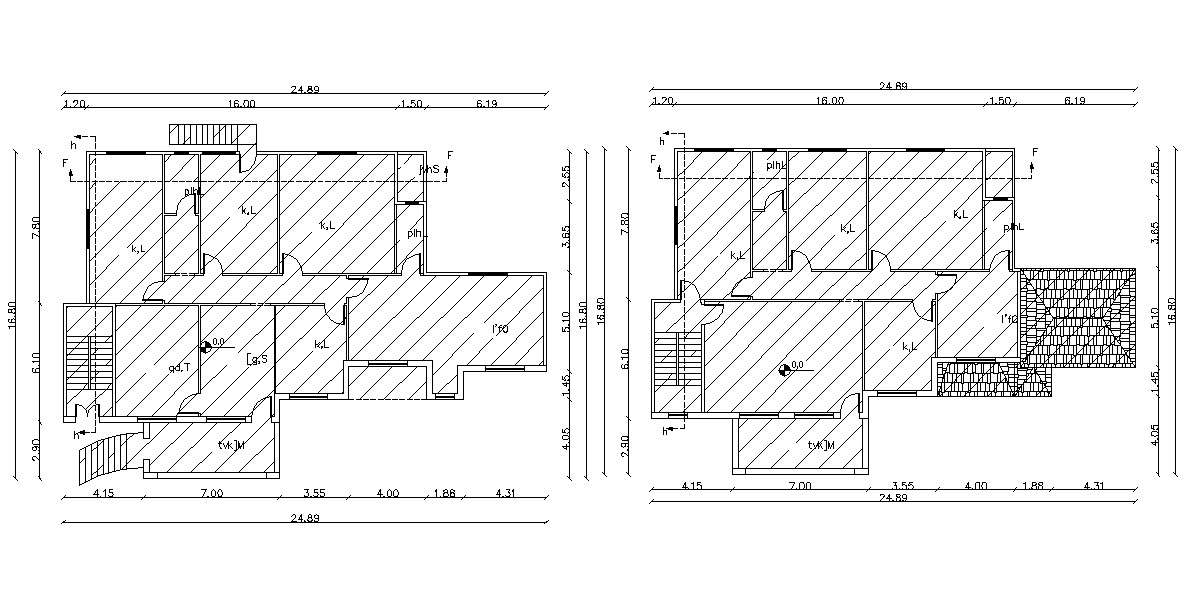Architecture House Bungalow Floor Plan Design DWG
Description
The architecture AutoCAD drawing of house ground floor plan and first-floor plan with dimension detail. download DWG file of house bungalow floor plan and collection of fabulous ideas that would serve as a good source of inspiration AutoCAD drawing.

