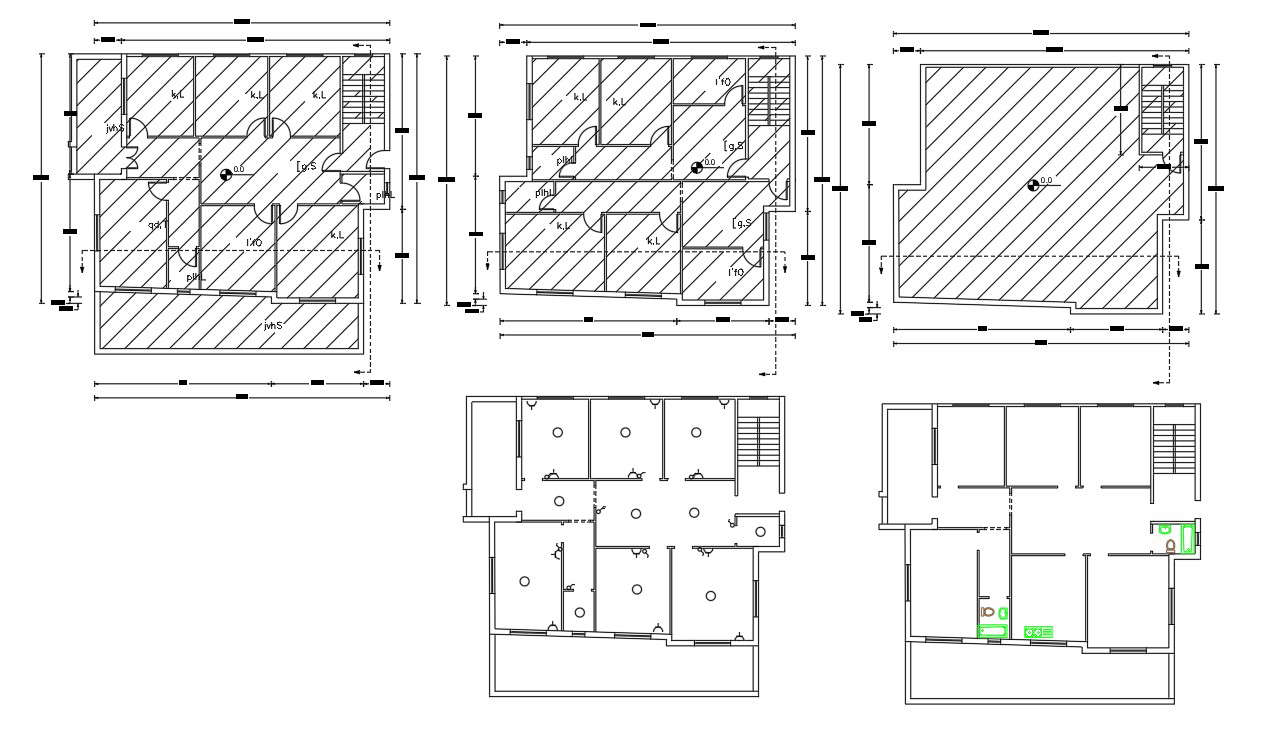
this is the many floors plan of residential building with working drawing dimension details, some hatching in this planning, toilet and kitchen sanitary details, in this planning added drawing rooms, kitchen, balcony, bedrooms, stairs and other more details in it.