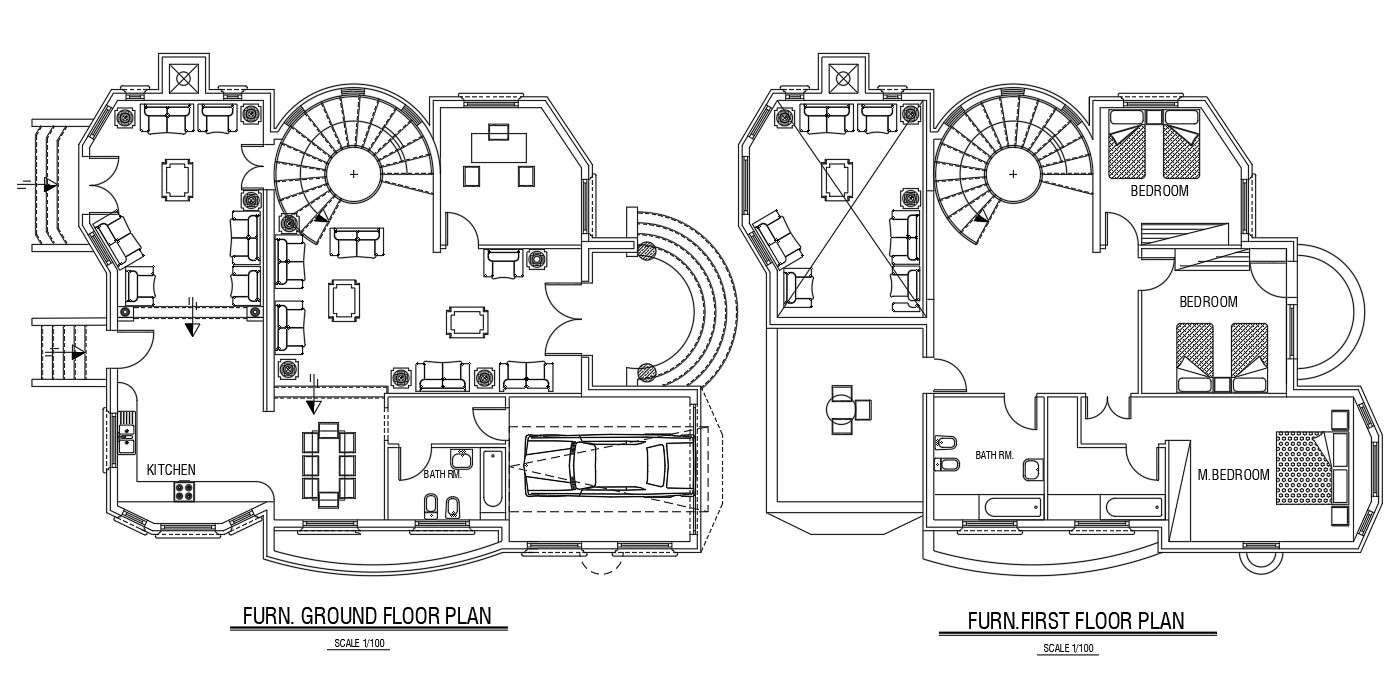
this is the planning of huge modern residential bungalow layout design with furniture design.this is the ground and first-floor plan includes car parking, main foyer, drawing room, living room, kitchen, dining area, common toilets, office, round shape stair, three-bedrooms in the first floor, lounge area, cutout on living room.