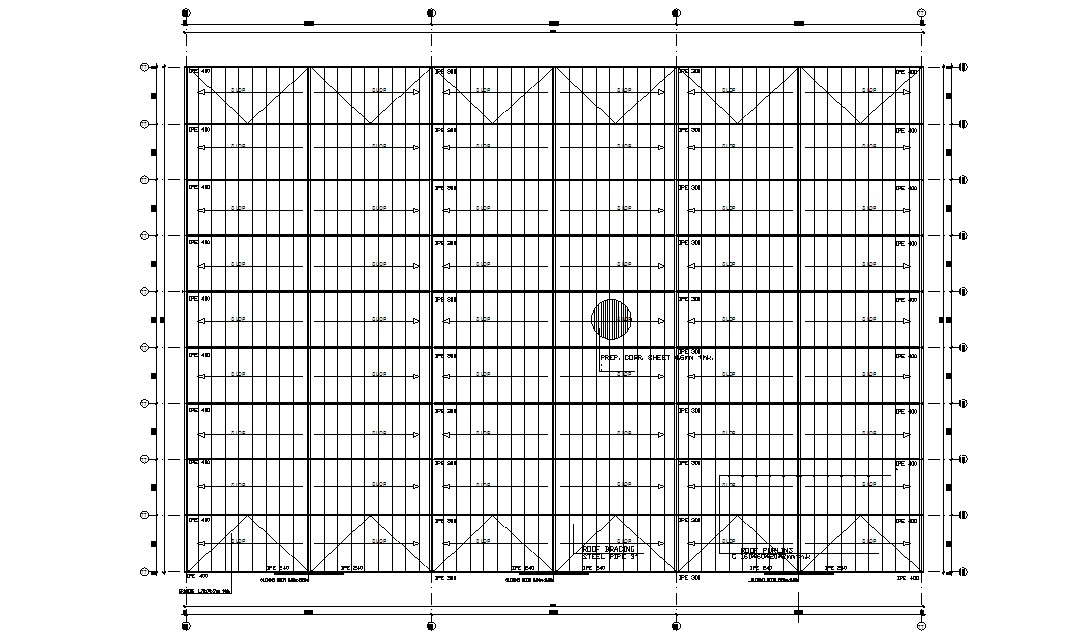Factory Truss Roof Top View Design Free DWG file
Description
Download free DWG file of factories span truss roof top view slop design with dimension detail and its made by roof bracing steel frame.
File Type:
DWG
Category::
Construction
Sub Category::
Structure Drawing
type:

