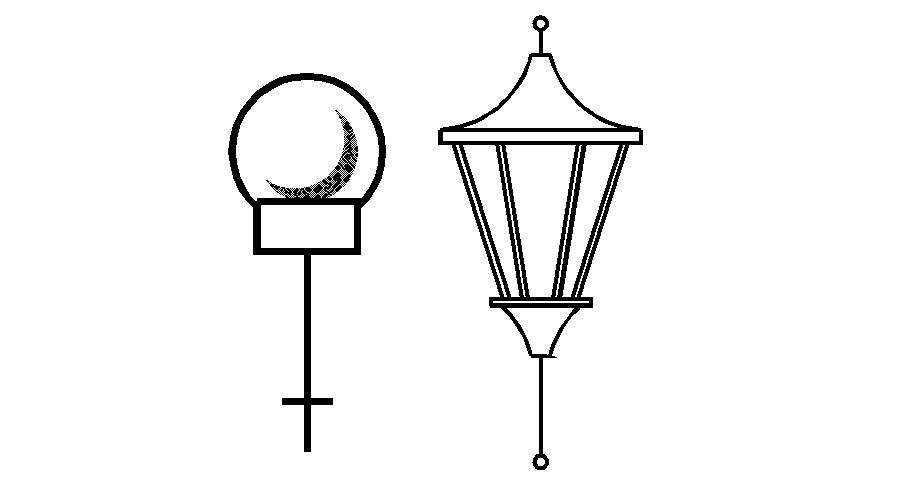Different type of light-pole 2d blocks DWG file
Description
Different types of light-pole 2d blocks this 2d AutoCAD file of blocks includes a detailed view of multiple light pole elevation blocks with colors and size details, type and dimensions information, etc for multi-purpose uses for CAD projects.

