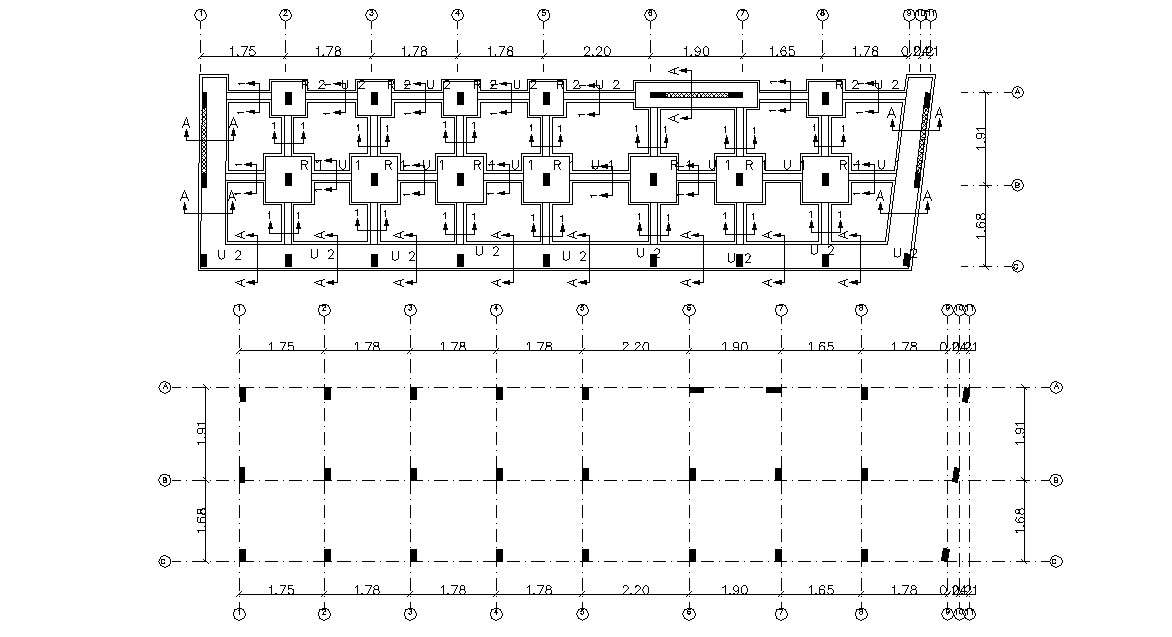
These drawings provide foundation column layout plans with dimension and details for construction of each and every part of the building design. download DWG file of construction building foundation column layout plan with excavation plan CAD drawing.