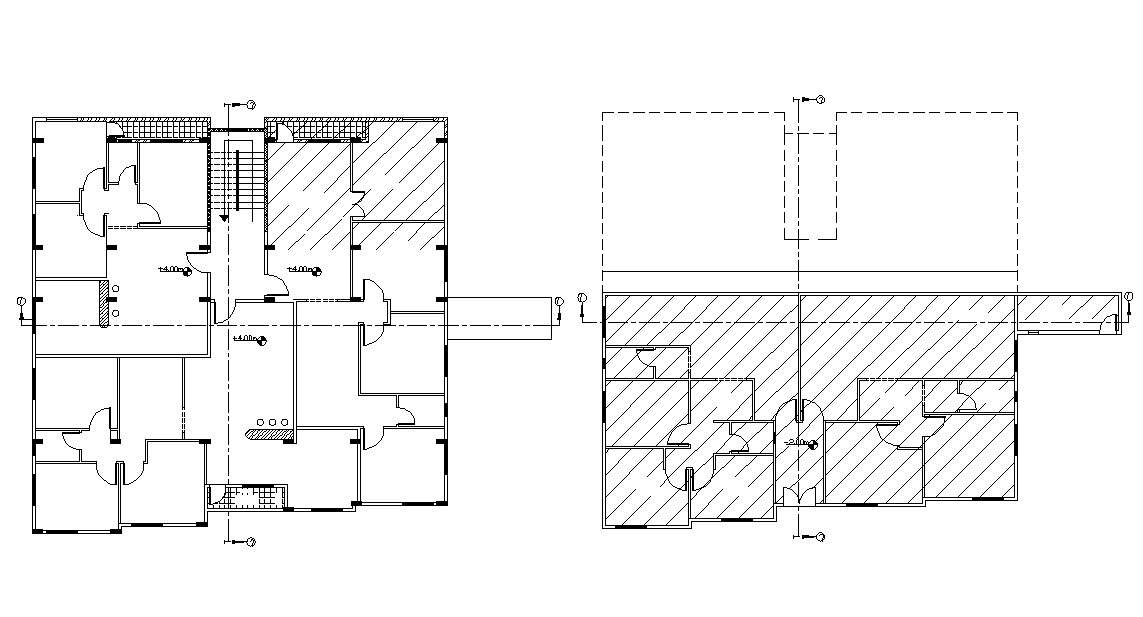Apartment House Column Layout Plan CAD Drawing
Description
2d CAD drawing of Architecture apartment cluster floor column layout plan with 3 unit house plan design. download free house floor plan CAD drawing and use this idea for your suitable project.

