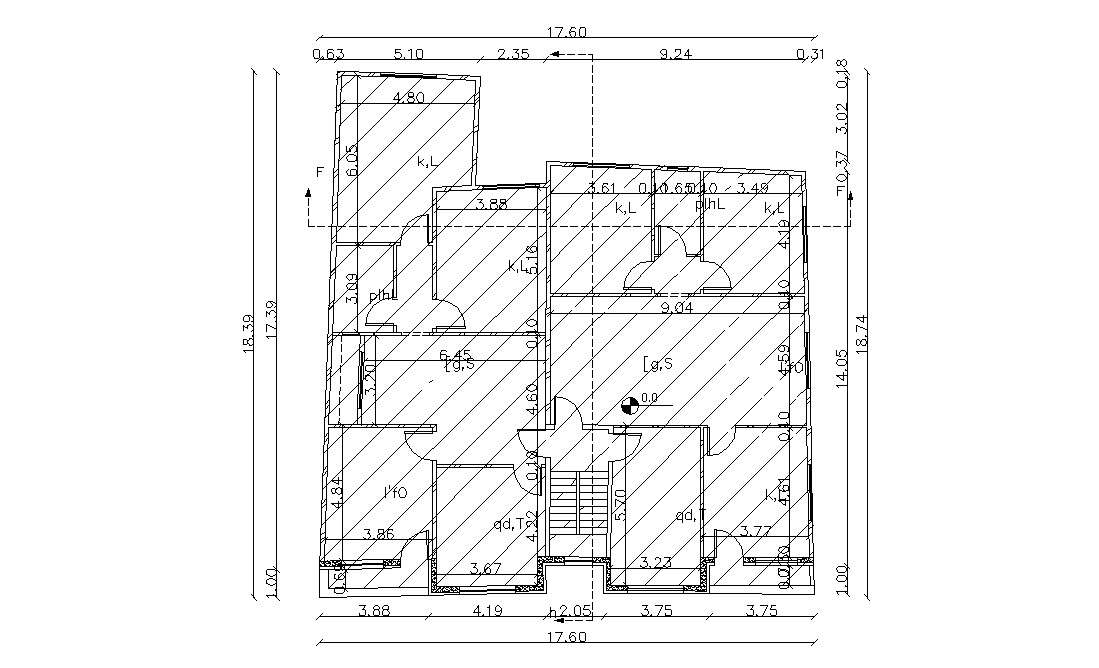Architecture Bungalow Floor Plan Working Drawing CAD File
Description
this is a five-bedrooms, hall, kitchen bungalow floor plan.the plan is with working drawing. the planning is divided into two-part, section line marking in plan, download CAD drawing.

