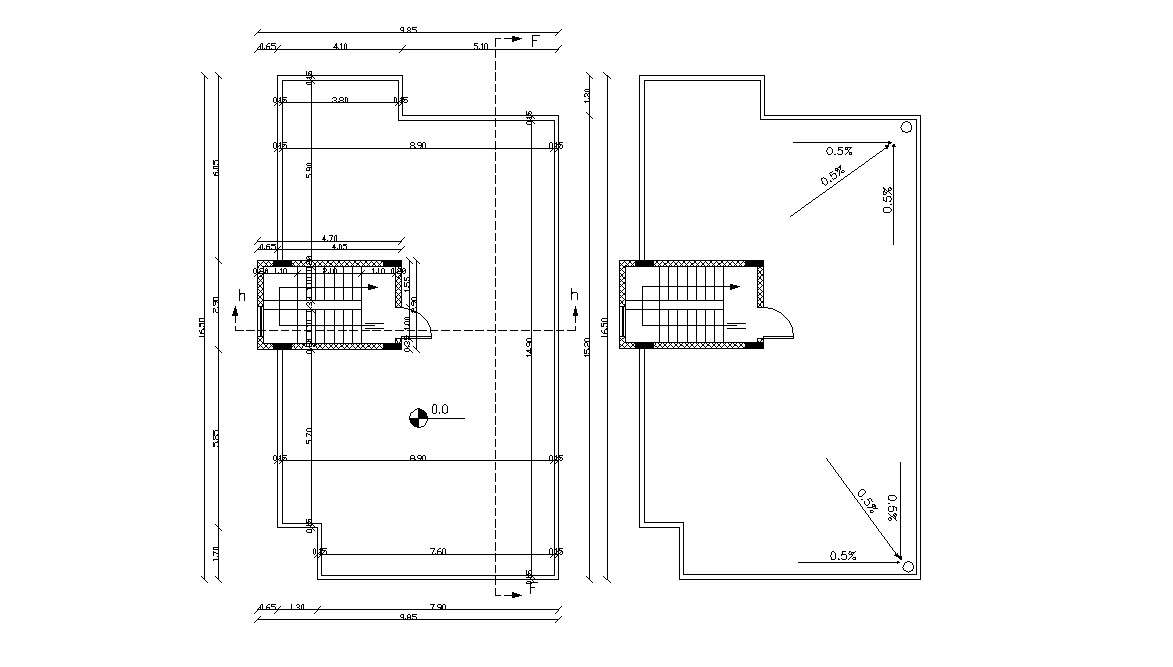Download Free House terrace Floor Plan DWG File
Description
this is a simple AutoCAD drawing of house terrace floor plan with staircase design with dimension detail and PVC pine line for rainwater. download free DWG file of house terrace floor plan drawing.

