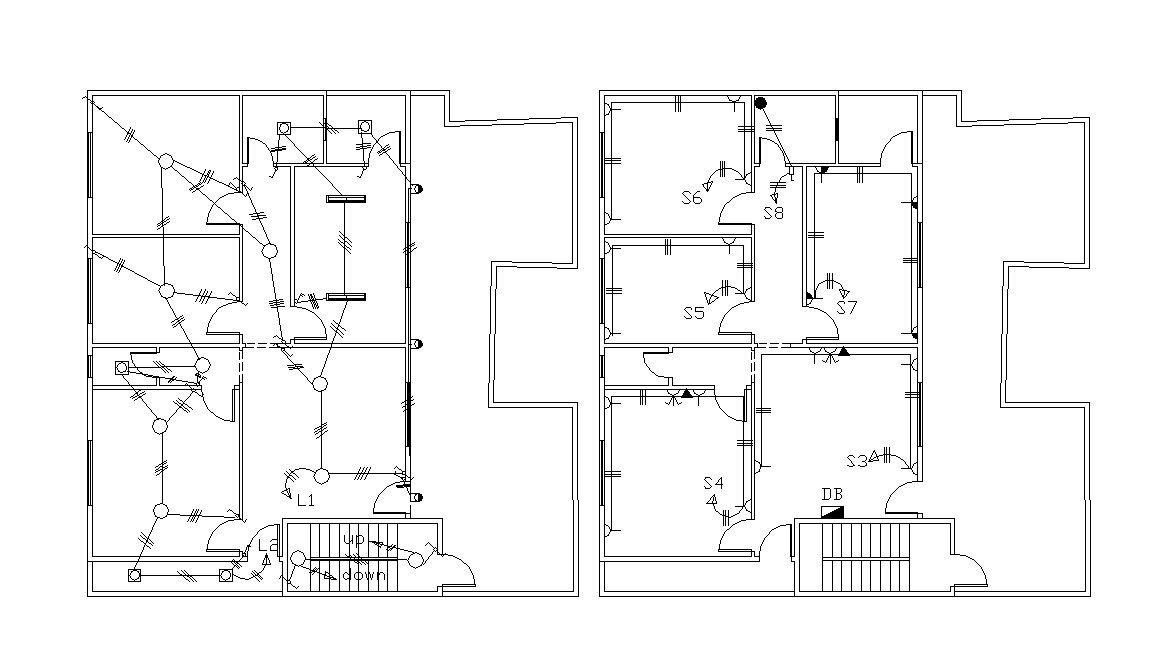Electrical Layout Plan Of 2 BHK House Project DWG
Description
This is 2 BHK house floor plan CAD drawing shows electrical layout plan with wiring plan and ceiling false light design. download DWG electrical layout plan of house with switchboard point design.

