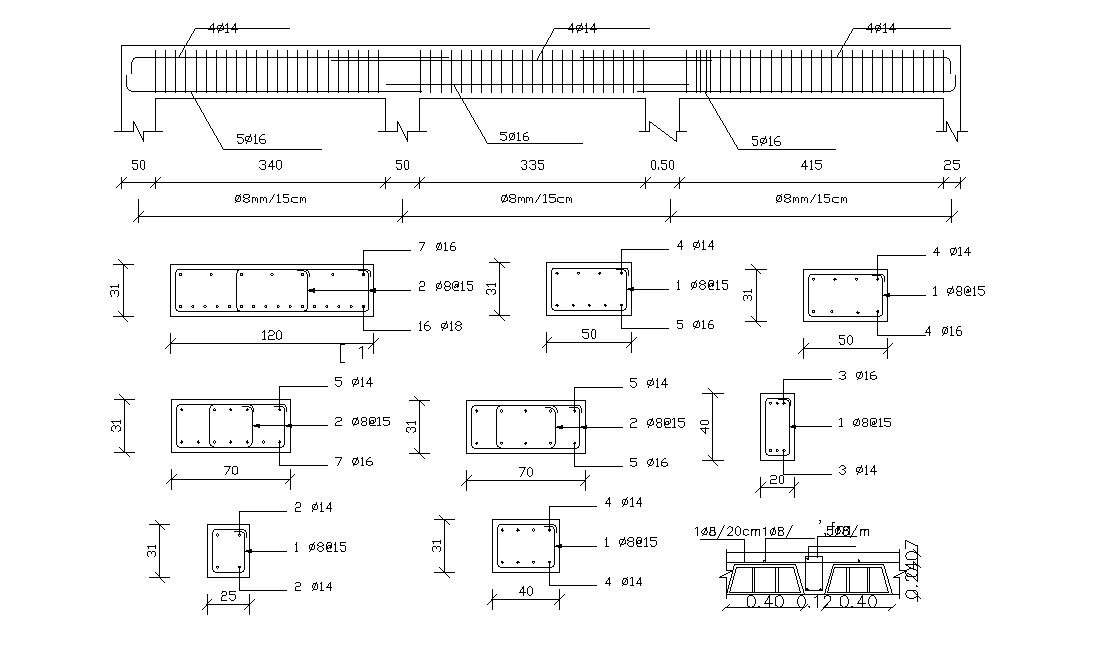Plinth Beam And Column Structure Design DWG
Description
This RCC Column and plinth beam structure design which shows reinforcement calculation detail and margine dimension. download free DWG file and help to civil engineer to understand construct the building.

