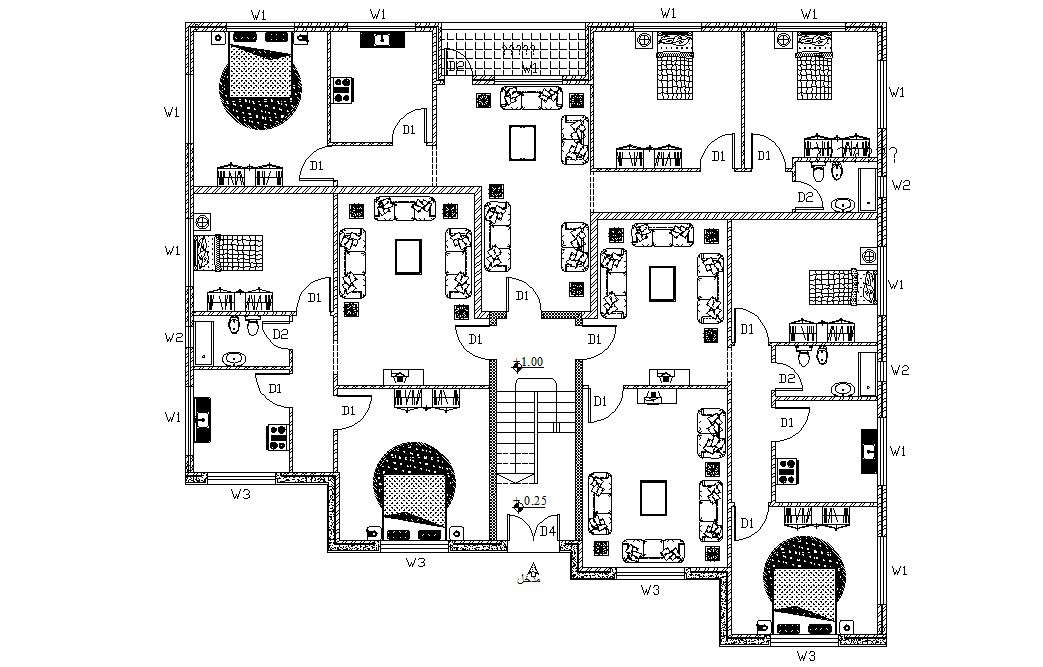Fully Furnished Residential Flat Design Architectural Drawing
Description
this is the planning of apartment design with furniture layout.it's a huge house design.in this plan added many living and dining area, bedrooms , kitchens, toilets and balcony.this is the lavish residential building.

