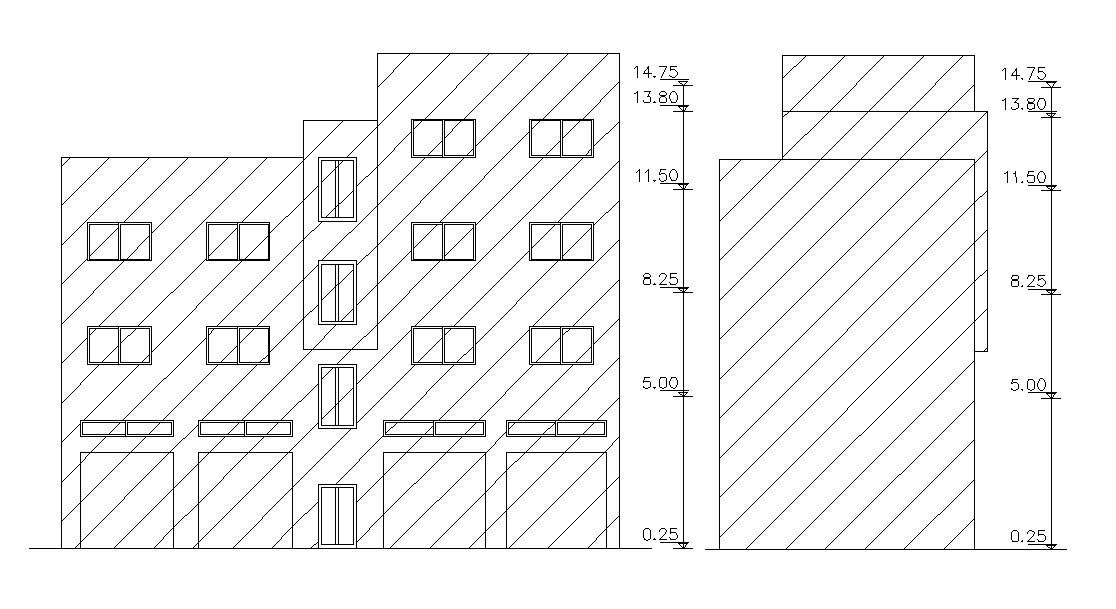Apartment Simple Elevation Design CAD Drawing
Description
this is the two elevations of flat architecture building with floor levels dimension details, some hatching design in elevations and window, ventilation marking in elevation and other more details.

