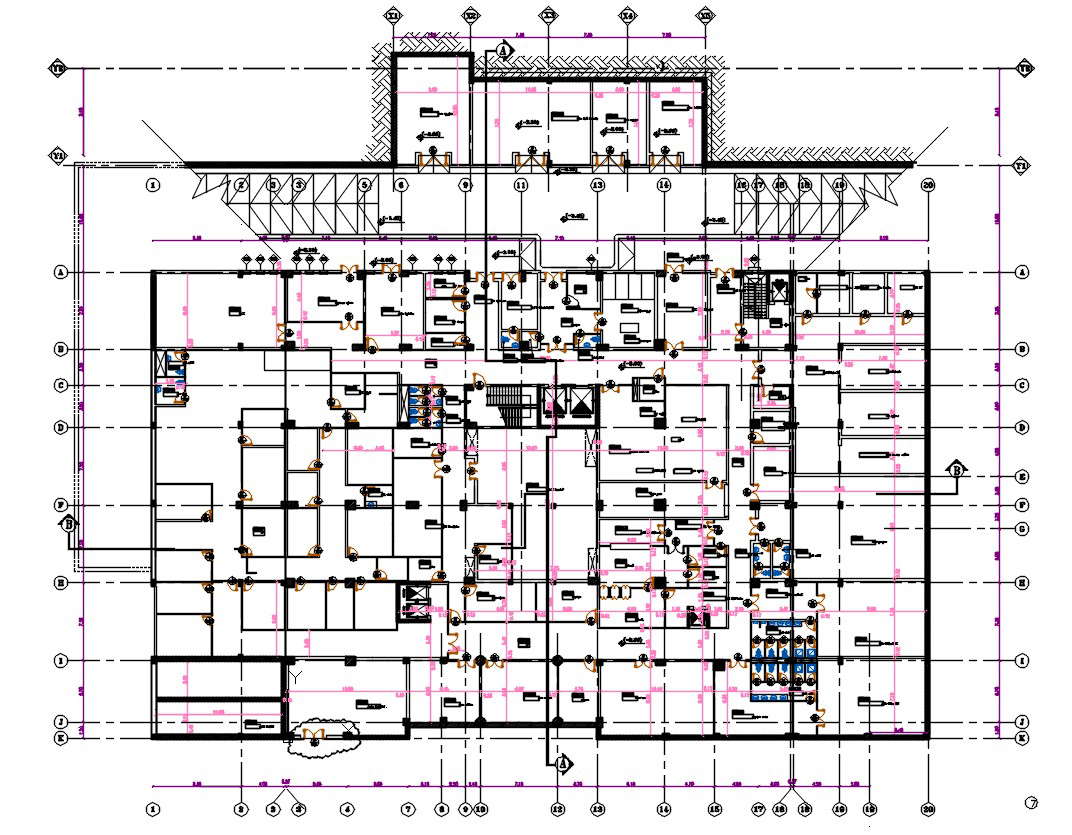Commercial Office Building Floor Plan CAD Drawing
Description
AutoCAD architectural commercial floor building working plan CAD drawing includes a column layout plan and basement parking ramp with dimension and centre line detail. download DWG file of commercial building floor plan.

